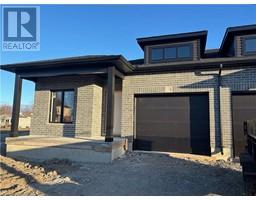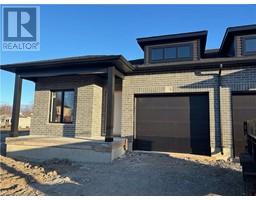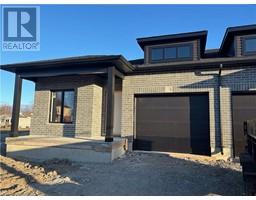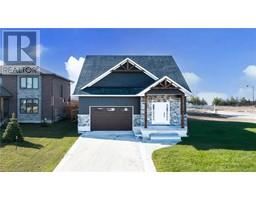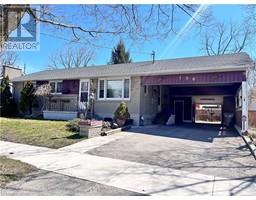80 PICTON Street E Goderich Town, Goderich, Ontario, CA
Address: 80 PICTON Street E, Goderich, Ontario
Summary Report Property
- MKT IDX10780627
- Building TypeHouse
- Property TypeSingle Family
- StatusBuy
- Added5 weeks ago
- Bedrooms3
- Bathrooms2
- Area2022 sq. ft.
- DirectionNo Data
- Added On03 Dec 2024
Property Overview
Welcome to this charming century home located in the heart of Goderich, renowned as Canada's Prettiest Town. This beautifully maintained 3 bedroom, 2 bathroom home seamlessly blends timeless character with modern upgrades. The main floor features a spacious primary bedroom, a bright 3pc bathroom, a large living room, and an inviting eat-in kitchen. A cozy family room with a fireplace adds warmth, perfect for gatherings. Upstairs you'll find two additional bedrooms and a second bathroom, wit the potential to add a rooftop deck. The finished basement offers extra living space, ideal for entertaining or relaxation. Recent updates include new electrical, furnace, central air, and windows, ensuring peace of mind for years to come. Located within walking distance to downtown, stunning beaches, and shopping, this home offers the perfect blend of comfort and convenience. Don't miss your chance to own this piece of history in Goderich. Call today to schedule a viewing. (id:51532)
Tags
| Property Summary |
|---|
| Building |
|---|
| Land |
|---|
| Level | Rooms | Dimensions |
|---|---|---|
| Second level | 2pc Bathroom | Measurements not available |
| Bedroom | 11'11'' x 11'2'' | |
| Bedroom | 14'2'' x 9'1'' | |
| Lower level | Utility room | 34'2'' x 24'3'' |
| Games room | 19'4'' x 11'5'' | |
| Main level | Family room | 11'11'' x 13'2'' |
| Living room | 11'9'' x 19'4'' | |
| Kitchen | 20'0'' x 12'6'' | |
| Foyer | 5'11'' x 9'0'' | |
| Bonus Room | 14'4'' x 15'1'' | |
| 4pc Bathroom | Measurements not available | |
| Primary Bedroom | 14'2'' x 11'9'' |
| Features | |||||
|---|---|---|---|---|---|
| Dishwasher | Dryer | Refrigerator | |||
| Stove | Washer | Window Coverings | |||
| Central air conditioning | |||||



