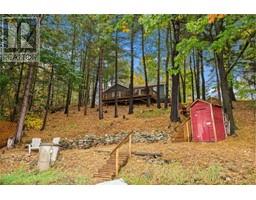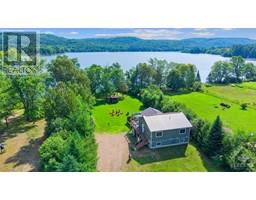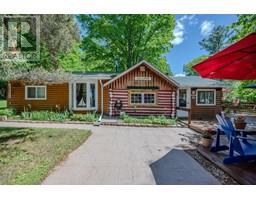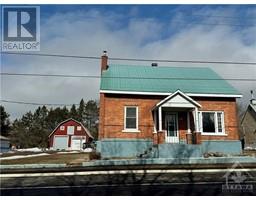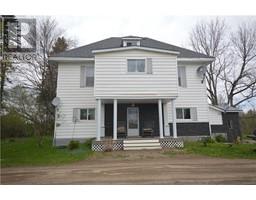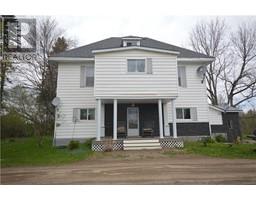13314 60 HIGHWAY Deacon, Golden Lake, Ontario, CA
Address: 13314 60 HIGHWAY, Golden Lake, Ontario
Summary Report Property
- MKT ID1380490
- Building TypeHouse
- Property TypeSingle Family
- StatusBuy
- Added15 weeks ago
- Bedrooms3
- Bathrooms2
- Area0 sq. ft.
- DirectionNo Data
- Added On30 Jun 2024
Property Overview
Live the good life in Golden Lake! Enjoy your organic, back yard garden(2023), head to the beach for a dip & soak in the splendor of amazing sunsets over the lake. This gem has it all! A tastefully updated 3 bedroom, 1.5 bath home & also energy efficient, with a New heat pump, plus a lovely New wood fireplace for those chilly evenings, leaving cash in your pocket. Walk into your eat-in kitchen, with appliances incl, plenty of cupboards & room to enjoy company, while cooking. Through the French doors you'll find the living room with views of Beautiful Golden Lake. The main level is complete with a clean & updated 4 piece bath & 1 of 3 bedrooms. Upstairs you'll find your primary bedroom, w. walk-in closet, a 2nd nicely sized bedroom, a handy 2 piece bathroom & a sweet office nook. The basement is ready for your finishing touches. Minutes to the public boat launch, hiking & snowmobile trails & a stone's throw from the beach. It's like having waterfront property without the price tag. (id:51532)
Tags
| Property Summary |
|---|
| Building |
|---|
| Land |
|---|
| Level | Rooms | Dimensions |
|---|---|---|
| Second level | 2pc Bathroom | 8'2" x 5'9" |
| Bedroom | 11'2" x 8'0" | |
| Bedroom | 12'3" x 7'6" | |
| Other | 2'2" x 8'2" | |
| Main level | Kitchen | 16'5" x 11'9" |
| Living room/Fireplace | 25'0" x 11'10" | |
| 4pc Bathroom | 5'5" x 5'9" | |
| Bedroom | 9'9" x 7'11" |
| Features | |||||
|---|---|---|---|---|---|
| Flat site | Open | Gravel | |||
| Refrigerator | Dishwasher | Dryer | |||
| Hood Fan | Stove | Washer | |||
| Blinds | Heat Pump | Air exchanger | |||
































