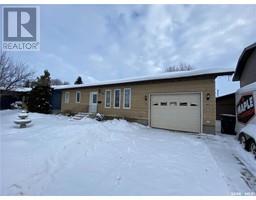128 Peeble Beach ROAD, Good Spirit Acres, Saskatchewan, CA
Address: 128 Peeble Beach ROAD, Good Spirit Acres, Saskatchewan
Summary Report Property
- MKT IDSK988812
- Building TypeHouse
- Property TypeSingle Family
- StatusBuy
- Added3 weeks ago
- Bedrooms3
- Bathrooms2
- Area1488 sq. ft.
- DirectionNo Data
- Added On04 Dec 2024
Property Overview
128 Pebble Beach Road has arrived for your family. Whether this is the retirement spot, or year-round recreation spot, you will enjoy this HOME. The home is in absolute meticulous, pristine condition. As you enter the home the large mud room area with an abundance of room for home gym equipment or extra fridge, freezers also contain access to your immaculate crawl space area or to the natural gas heated garage. Coming up the stairs, the large entranceway contains a large closet on one side and a 3-piece bath on the other. Down the hall entering the vaulted ceiling kitchen area, you will find tremendous amounts of cabinets and center island. The dining room adjoins off the side and has access to your front deck to enjoy the wildlife and the golf course view. The living room contains a natural gas fireplace and provides generous amounts of seating. The master bedroom at the back of the home also contains access to the 3-piece ensuite. Two additional bedrooms, which one is currently used as the home office area. A 4-piece main bath and finally your large laundry room. The 20’ x 24’ heated garage will host the vehicle in the wintertime and provide an abundance of extra storage. Behind the garage is your 3-season sunroom, which is a terrific spot to enjoy the football games and to have a few refreshments. Beautiful, lush yard along with 2 extra storage sheds in the back. The crawl space is immaculate and contains all your mechanical supplies to the home. Septic and well along with RO system, gas furnace, water heater, water softener and pressure pump and tank. Situated alongside the number 10 Good Spirit Acres, this is a perfect spot to get out of the city and enjoy all the outdoor activities including fishing, boating, golfing, cross-country skiing, snowmobile trails and all the wildlife scenery and so much more. (id:51532)
Tags
| Property Summary |
|---|
| Building |
|---|
| Level | Rooms | Dimensions |
|---|---|---|
| Main level | Kitchen | 10'8 x 12'1 |
| Dining room | 8'8 x 12'6 | |
| Living room | 12'6 x 18'9 | |
| Primary Bedroom | 11' x 12'2 | |
| 3pc Ensuite bath | 5'4 x 9' | |
| Bedroom | 10'4 x 10' | |
| Bedroom | 10'4 x 10'4 | |
| Laundry room | 7' x 10'4 | |
| Foyer | 3'6 x 14'3 | |
| Mud room | 9'6 x 23'5 |
| Features | |||||
|---|---|---|---|---|---|
| Treed | Sump Pump | Attached Garage | |||
| Parking Pad | Heated Garage | Parking Space(s)(4) | |||
| Washer | Refrigerator | Satellite Dish | |||
| Dishwasher | Dryer | Freezer | |||
| Window Coverings | Garage door opener remote(s) | Storage Shed | |||
| Stove | Wall unit | ||||







































