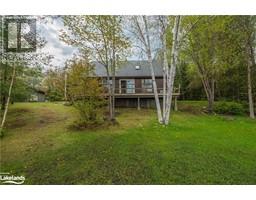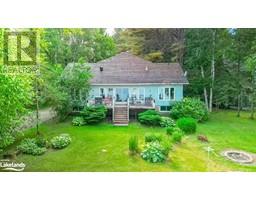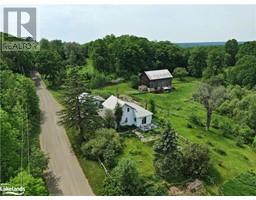1070 GLAMORGAN Road Glamorgan, Gooderham, Ontario, CA
Address: 1070 GLAMORGAN Road, Gooderham, Ontario
3 Beds2 Baths1332 sqftStatus: Buy Views : 498
Price
$849,000
Summary Report Property
- MKT IDX10895551
- Building TypeHouse
- Property TypeSingle Family
- StatusBuy
- Added1 days ago
- Bedrooms3
- Bathrooms2
- Area1332 sq. ft.
- DirectionNo Data
- Added On03 Dec 2024
Property Overview
Enjoy the serenity of this exceptional home situated on picturesque Gooderham Lake. This rare gem is nestled on a well treed lot, located only minutes from the village of Gooderham and convenient shopping. You will love your morning coffee as the sun rises and beams down upon your waterfront deck. This year-round, 3 bedroom home boasts abundant light and features an excellent layout with main floor living and entertaining with sleeping quarters on the upper level, as well as a main floor 3rd bedroom/den. Warm pine accents abound throughout. The large detached garage has lots of room for storage and all your toys as well. Don't hesitate to make an appointment to view this extraordinary find!! (id:51532)
Tags
| Property Summary |
|---|
Property Type
Single Family
Building Type
House
Storeys
2
Square Footage
1332 sqft
Subdivision Name
Glamorgan
Title
Freehold
Land Size
under 1/2 acre
Built in
1988
Parking Type
Detached Garage
| Building |
|---|
Bedrooms
Above Grade
3
Bathrooms
Total
3
Partial
1
Interior Features
Appliances Included
Dryer, Refrigerator, Stove, Washer, Window Coverings
Basement Type
None
Building Features
Features
Crushed stone driveway, Skylight, Country residential, Gazebo
Style
Detached
Architecture Style
2 Level
Construction Material
Wood frame
Square Footage
1332 sqft
Rental Equipment
None
Heating & Cooling
Cooling
None
Heating Type
Baseboard heaters
Utilities
Utility Sewer
Septic System
Water
Drilled Well
Exterior Features
Exterior Finish
Wood
Parking
Parking Type
Detached Garage
Total Parking Spaces
5
| Land |
|---|
Other Property Information
Zoning Description
LSR
| Level | Rooms | Dimensions |
|---|---|---|
| Second level | 4pc Bathroom | 10'0'' x 5'0'' |
| Bedroom | 11'0'' x 10'0'' | |
| Primary Bedroom | 13'0'' x 12'6'' | |
| Main level | 2pc Bathroom | 6'0'' x 4'0'' |
| Laundry room | 9'0'' x 6'0'' | |
| Bedroom | 13'0'' x 11'6'' | |
| Living room | 23'0'' x 11'6'' | |
| Dining room | 12'0'' x 11'6'' | |
| Foyer | 12'0'' x 6'0'' | |
| Kitchen | 12'0'' x 12'0'' |
| Features | |||||
|---|---|---|---|---|---|
| Crushed stone driveway | Skylight | Country residential | |||
| Gazebo | Detached Garage | Dryer | |||
| Refrigerator | Stove | Washer | |||
| Window Coverings | None | ||||








