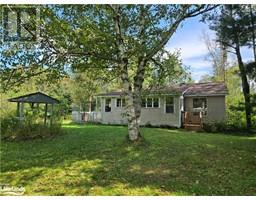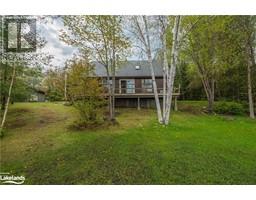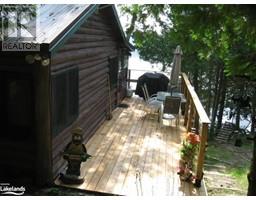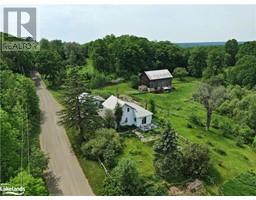1075 LAKESHORE Road Glamorgan, Gooderham, Ontario, CA
Address: 1075 LAKESHORE Road, Gooderham, Ontario
Summary Report Property
- MKT ID40585602
- Building TypeHouse
- Property TypeSingle Family
- StatusBuy
- Added22 weeks ago
- Bedrooms4
- Bathrooms2
- Area2450 sq. ft.
- DirectionNo Data
- Added On18 Jun 2024
Property Overview
Nestled in the picturesque Gooderham Village, this exquisite year-round home or cottage offers 175 feet of stunning sandy and granite rock frontage on the pristine Gooderham Lake. This 2,450 square-foot house boasts 4 spacious bedrooms and 2 bathrooms, making it the perfect home and retreat for family gatherings and peaceful getaways. The updated kitchen is modern, stylish, and offers an open concept to the dining area for entertaining. Also the four-season porch off the main floor is complete with a propane fireplace, abundant natural light, and beautiful lake views from the newly installed windows. The house has a large walkout deck for outdoor entertaining and relaxing. Take your relaxation one step farther by unwinding in the hot tub while overlooking the serene lake. In addition to the large deck on the cottage there is a new spacious dock set on the lake to accommodate all types of water activities. The owned shoreline road allowance ensures private and uninterrupted lake access. This property boasts a 42x32 foot hanger with a 20-foot peak, insulated with an electric furnace and in-floor radiant heat, providing versatile space. The hanger is a perfect space for storage, extra entertainment room, and is a unique addition to the property. The property is conveniently located within walking distance to an LCBO, general store, and gas station. The property is close to a snowmobile/four wheeler trail for winter and summer activities. Haliburton village is only a 20-minute drive from the property which offers a wider range of amenities. The amenities include a hospital, the renowned Sir Sam’s Ski Hill, shops and restaurants. Well known for its deep, clean waters and Algonquin-style rock outcroppings, Gooderham Lake is a haven for fishing enthusiasts and nature lovers. Whether you’re looking for a year-round residence or a seasonal escape, this property is sure to exceed your expectations. This property also has great rental history for the avid investor. (id:51532)
Tags
| Property Summary |
|---|
| Building |
|---|
| Land |
|---|
| Level | Rooms | Dimensions |
|---|---|---|
| Second level | Bedroom | 22'6'' x 16'11'' |
| 4pc Bathroom | 11'3'' x 8'11'' | |
| Bedroom | 11'9'' x 11'8'' | |
| Bedroom | 11'8'' x 10'10'' | |
| Sitting room | 9'0'' x 11'5'' | |
| Porch | 30'0'' x 4'10'' | |
| Main level | Foyer | 3'3'' x 7'6'' |
| Kitchen | 14'6'' x 14'2'' | |
| Dining room | 14'11'' x 10'0'' | |
| Porch | 7'7'' x 29'5'' | |
| Living room | 17'3'' x 17'3'' | |
| Bedroom | 14'5'' x 10'4'' | |
| 4pc Bathroom | 13'11'' x 9'5'' |
| Features | |||||
|---|---|---|---|---|---|
| Paved driveway | Country residential | Attached Garage | |||
| Detached Garage | None | ||||






















































