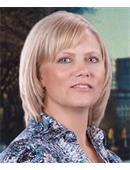109 2nd STREET NW, Goodsoil, Saskatchewan, CA
Address: 109 2nd STREET NW, Goodsoil, Saskatchewan
Summary Report Property
- MKT IDSK951486
- Building TypeHouse
- Property TypeSingle Family
- StatusBuy
- Added12 weeks ago
- Bedrooms4
- Bathrooms2
- Area1142 sq. ft.
- DirectionNo Data
- Added On27 Aug 2024
Property Overview
Well maintained home located on 3 lots in the Village of Goodsoil which is close to beautiful Lac Des Iles and the Northern Meadows Golf Course. Main level features, kitchen with ample counter space, dining room with garden door to covered deck, living room with large east facing window, primary bedroom with double closet, 2nd bedroom and 4pc bathroom. Both bedrooms have ceiling fans. Basement hosts 3rd bedroom, 3pc bathroom, laundry room, utility room and a 1 bedroom suite which can help with your mortgage payments. Many updates including new furnace, water heater & air exchanger all in 2013, central air conditioning was added in 2022, vinyl siding in 2011, new eavestroughs in 2011, shingles 2018, deck 2011, new septic & sump pump in 2024. Water heater was checked by a plumber in 2024. Main floor windows have all been updated and lino and laminate flooring was updated in 2007. Yard is well developed, partially fenced and there's lots of room to park an RV. Double detached garage was built in 1978, has two 9ft o/h doors and can fit 4 cars easily. There is an RV plug on the outside of the garage. Garage had new shingles in 2018 & vinyl siding 2012. The garage is located on a large corner lot measuring 67ft x 135ft and the house and vacant lot each have 50ft of frontage. This property must been seen to be fully appreciated! (id:51532)
Tags
| Property Summary |
|---|
| Building |
|---|
| Land |
|---|
| Level | Rooms | Dimensions |
|---|---|---|
| Basement | Bedroom | 12 ft ,5 in x 10 ft |
| Bedroom | 11 ft x 10 ft ,8 in | |
| Kitchen | 12 ft x 10 ft | |
| Living room | 15 ft x 10 ft ,8 in | |
| 3pc Bathroom | 6 ft ,11 in x 5 ft ,1 in | |
| Laundry room | 12 ft x 12 ft ,8 in | |
| Utility room | 9 ft ,5 in x 6 ft ,4 in | |
| Main level | Kitchen | 12 ft x 9 ft |
| Dining room | 12 ft x 9 ft ,6 in | |
| Living room | 19 ft x 14 ft | |
| Primary Bedroom | 13 ft ,6 in x 12 ft | |
| Bedroom | 11 ft ,4 in x 10 ft | |
| 4pc Bathroom | 9 ft ,2 in x 7 ft |
| Features | |||||
|---|---|---|---|---|---|
| Treed | Rectangular | Double width or more driveway | |||
| Sump Pump | Detached Garage | RV | |||
| Gravel | Parking Space(s)(10) | Washer | |||
| Refrigerator | Satellite Dish | Dishwasher | |||
| Dryer | Microwave | Window Coverings | |||
| Garage door opener remote(s) | Hood Fan | Storage Shed | |||
| Stove | Central air conditioning | Air exchanger | |||








































