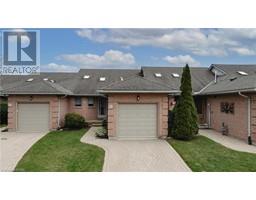18 SAUBLE RIVER Road Unit# 6 Grand Bend, Grand Bend, Ontario, CA
Address: 18 SAUBLE RIVER Road Unit# 6, Grand Bend, Ontario
Summary Report Property
- MKT ID40653714
- Building TypeRow / Townhouse
- Property TypeSingle Family
- StatusBuy
- Added17 hours ago
- Bedrooms2
- Bathrooms3
- Area1552 sq. ft.
- DirectionNo Data
- Added On03 Dec 2024
Property Overview
Welcome to your dream coastal retreat! This well-maintained two-bedroom condo boasts an inviting open-concept main floor, perfect for entertaining and everyday living. The spacious living area seamlessly flows into the modern kitchen, creating an ideal space for gatherings. Step outside to your private deck, a perfect spot to unwind and enjoy your evenings with a glass of wine as the sun sets.The finished basement offers additional living space, perfect for a home office, gym, or cozy movie nights. Enjoy the convenience of being within walking distance to the beach just a short stroll away from sun-soaked days and breathtaking sunsets.With its prime location and thoughtful design, this condo is a true gem. Don't miss your chance to live the beach lifestyle, these units don't come available very often! Schedule your showing today!. (id:51532)
Tags
| Property Summary |
|---|
| Building |
|---|
| Land |
|---|
| Level | Rooms | Dimensions |
|---|---|---|
| Second level | 4pc Bathroom | Measurements not available |
| Bedroom | 9'4'' x 15'10'' | |
| Primary Bedroom | 14'6'' x 14'0'' | |
| Basement | Utility room | 18'4'' x 9'7'' |
| 3pc Bathroom | Measurements not available | |
| Other | 9'10'' x 6'6'' | |
| Recreation room | 18'3'' x 16'4'' | |
| Main level | 2pc Bathroom | Measurements not available |
| Foyer | 5'2'' x 7'5'' | |
| Kitchen | 11'7'' x 16'7'' | |
| Living room | 18'3'' x 16'2'' |
| Features | |||||
|---|---|---|---|---|---|
| Sump Pump | Dishwasher | Dryer | |||
| Microwave | Refrigerator | Stove | |||
| Washer | Wall unit | ||||











