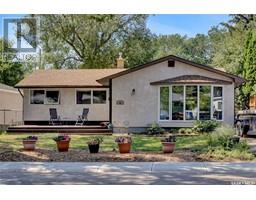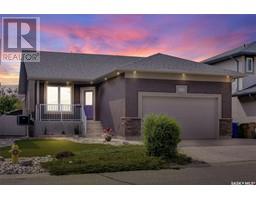108 Park STREET, Grand Coulee, Saskatchewan, CA
Address: 108 Park STREET, Grand Coulee, Saskatchewan
Summary Report Property
- MKT IDSK975345
- Building TypeHouse
- Property TypeSingle Family
- StatusBuy
- Added14 weeks ago
- Bedrooms4
- Bathrooms2
- Area1157 sq. ft.
- DirectionNo Data
- Added On15 Aug 2024
Property Overview
Escape the big city & embrace small town living! Welcome to this immaculate move in ready 4 bed 2 bath, 1157 sqft Bungalow with double attached garage. Located in the town of Grand Coulee, just 15 mins west of Regina. This small town living home boasts great curb appeal, newer home built in 2004. This open concept layout offers a nice sized living room featuring a gas fireplace, large windows to allow for plenty of natural lighting, vaulted ceilings, dining area, kitchen offers plenty of cabinets & walk in pantry. Large primary bedroom adjacent to the 4 pc bath, walk in closet & vanity, 2 more good sized bedrooms ( one room features a built-in loft bed). Downstairs you will find a large recreation room; wet bar, games room, 4th bedroom needs flooring & ceiling to be finished, 3 pc bath(shower is 80% finished) & laundry/utility room. The backyard looks out onto park/green space, K-8 school & outdoor rink. A large deck with patio door off the kitchen convenient for those summer bbq's or quiet morning coffee. Firepit area and lots of space for gatherings. This small town living is quiet but convenient with a short drive to the city. This home has been well cared for and move in ready! (id:51532)
Tags
| Property Summary |
|---|
| Building |
|---|
| Land |
|---|
| Level | Rooms | Dimensions |
|---|---|---|
| Basement | Other | 15 ft ,9 in x 13 ft ,8 in |
| Games room | 22 ft ,5 in x 13 ft ,3 in | |
| Bedroom | 15 ft ,8 in x 11 ft ,6 in | |
| 3pc Bathroom | X x X | |
| Laundry room | X x X | |
| Main level | Living room | 15 ft ,11 in x 13 ft ,5 in |
| Dining room | 10 ft ,5 in x 7 ft ,11 in | |
| Kitchen | 10 ft ,6 in x 9 ft ,4 in | |
| Primary Bedroom | 15 ft ,1 in x 11 ft ,11 in | |
| 4pc Bathroom | X x X | |
| Bedroom | 10 ft ,2 in x 9 ft ,8 in | |
| Bedroom | 10 ft x 10 ft |
| Features | |||||
|---|---|---|---|---|---|
| Treed | Rectangular | Double width or more driveway | |||
| Attached Garage | Parking Space(s)(4) | Refrigerator | |||
| Dishwasher | Microwave | Stove | |||



















































