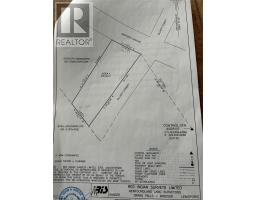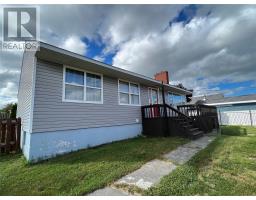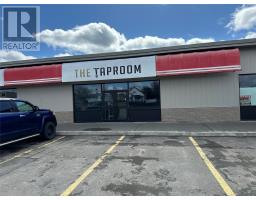215 Grenfell Heights, Grand Falls-Windsor, Newfoundland & Labrador, CA
Address: 215 Grenfell Heights, Grand Falls-Windsor, Newfoundland & Labrador
Summary Report Property
- MKT ID1276282
- Building TypeHouse
- Property TypeSingle Family
- StatusBuy
- Added27 weeks ago
- Bedrooms4
- Bathrooms3
- Area2191 sq. ft.
- DirectionNo Data
- Added On19 Aug 2024
Property Overview
Are you looking for the perfect home for your family? Well, welcome to this beautiful 4 bedroom home situated on an extra large lot on popular Grenfell Heights. Pride of ownership is obvious throughout this home and property. Inside, the main floor consists of foyer with new flooring. Through the foyer you can enter into the formal living room or the family room which has a beautiful wood burning fireplace, comes with an extra antique brass surround . The eat in kitchen has oak cabinets with a generous amount of cupboard space and pantry, built in countertop range in the island, oven and dishwasher. The dining area of the kitchen is surrounded by windows with a view of the yard. The separate dining room which is currently used as a den also has a large window and can easily be converted back to the dining room. The main floor also has a 2pc bathroom, laundry closet and back porch which leads to a freshly painted 12x32 deck. Upstairs showcases 4 large bedrooms. The main bedroom has his & hers walk in closets, ensuite with a standup shower and laundry chute. The remaining three bedrooms are all generous and have built in closets and new flooring in the last few years. The main 3 piece bathroom has been renovated with new flooring, bath tub, surround, sinks and faucets. Outside the extra large double paved driveway which has just been sealed leads to the 2 car attached 20x20 heated garage. There is a gorgeous covered concrete veranda at the front of the home to sit and enjoy the outdoors anytime of the day. This mature lot is the home of maple trees, birch, lilac, dog berry and rose bushes. Along the side of the home you will find a mix of perennials. You will not be disappointed when you walk through and see the quality of the work that's been completed. Freshly painted throughout, 3 new doors, 17 new windows with lifetime warranty, flooring & window trim. The fenced backyard has direct access to the Trail System for ATV & Snowmobile lovers. (id:51532)
Tags
| Property Summary |
|---|
| Building |
|---|
| Land |
|---|
| Level | Rooms | Dimensions |
|---|---|---|
| Second level | Bath (# pieces 1-6) | 10x5.9 |
| Bedroom | 13x13 | |
| Bedroom | 13x15 | |
| Bedroom | 11x12 | |
| Ensuite | 8x8 | |
| Primary Bedroom | 21x13 | |
| Basement | Other | 26x32 |
| Utility room | 13x18 | |
| Main level | Not known | 20x20 |
| Porch | 5.5x5.5 | |
| Laundry room | 5x2.5 | |
| Bath (# pieces 1-6) | 3.5x8 | |
| Dining room | 13x12 | |
| Not known | 20x12 | |
| Family room | 19x13 | |
| Living room | 21x11 | |
| Foyer | 12x11 |
| Features | |||||
|---|---|---|---|---|---|
| Attached Garage | Garage(2) | Central Vacuum | |||
| Cooktop | Dishwasher | Refrigerator | |||
| Oven - Built-In | Washer | Dryer | |||


































































