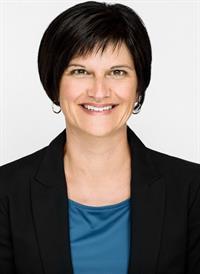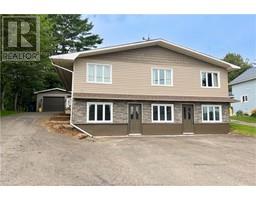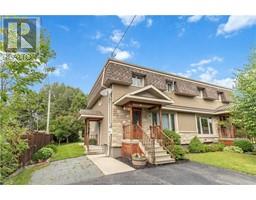599 West River RD, Grand Falls, New Brunswick, CA
Address: 599 West River RD, Grand Falls, New Brunswick
Summary Report Property
- MKT IDM160275
- Building TypeHouse
- Property TypeSingle Family
- StatusBuy
- Added35 weeks ago
- Bedrooms3
- Bathrooms4
- Area5073 sq. ft.
- DirectionNo Data
- Added On17 Jun 2024
Property Overview
Bienvenue/Welcome to 599 West River Rd. Located in the beautiful bilingual community of Grand Falls NB, this stunning home shows pride ownership. The main floor consists of a huge family room with wet bar perfect for entertaining family and friends, a chefs kitchen with high end appliances, living room, formal dining room, bathroom and a well-appointed laundry room with lots of storage. Up the hardwood staircase, you will find 2 good size bedrooms and the primary bedroom with a one of a kind ensuite that has to be seen!! The lower level offers lots of additional living space with a bedroom (non-conforming), bathroom and more storage space. This property also has a heated triple car garage finished with aluminium siding, epoxy flooring and its own half bath. Have your morning coffee in the sunroom while admiring the beautifully landscaped private backyard with mature trees which makes it perfect for hosting family BBQs in the summer. The backyard also has direct access to NB Trails. This home also has the perfect setting for a house with an in-law suite or a mortgage helper. Dont miss out!! Reach out today to book a viewing. (id:51532)
Tags
| Property Summary |
|---|
| Building |
|---|
| Level | Rooms | Dimensions |
|---|---|---|
| Second level | Bedroom | 15x13 |
| 3pc Ensuite bath | 17.5x14 | |
| Bedroom | 13x11.8 | |
| Bedroom | 11.6x10.4 | |
| 2pc Bathroom | 10.4x10.3 | |
| Basement | Storage | 29.6x25 |
| Exercise room | 35x27.5 | |
| 3pc Bathroom | 11x9.9 | |
| Other | 13.6x12.9 | |
| Main level | Foyer | 9.4x9.2 |
| Dining room | 15.6x13 | |
| Living room | 14x12.9 | |
| Kitchen | 22.9x15 | |
| Sunroom | 33.4x8.7 | |
| Laundry room | 11.1x9.5 | |
| 3pc Bathroom | 11.1x8.5 | |
| Family room | 34.6x26.2 |
| Features | |||||
|---|---|---|---|---|---|
| Paved driveway | Attached Garage(3) | Wet Bar | |||
| Central Vacuum | Air exchanger | Central air conditioning | |||










