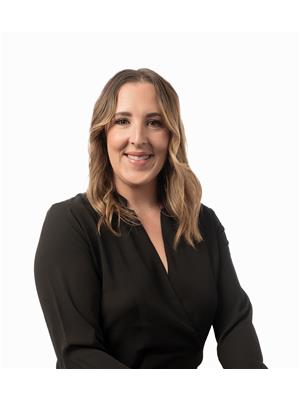52 CROSS SHORES Loop, Grand River, Prince Edward Island, CA
Address: 52 CROSS SHORES Loop, Grand River, Prince Edward Island
5 Beds3 Baths3906 sqftStatus: Buy Views : 636
Price
$699,000
Summary Report Property
- MKT ID202411312
- Building TypeHouse
- Property TypeSingle Family
- StatusBuy
- Added14 weeks ago
- Bedrooms5
- Bathrooms3
- Area3906 sq. ft.
- DirectionNo Data
- Added On13 Aug 2024
Property Overview
Welcome to 52 Cross Shores Loop. Very private waterfront oasis with 9 acres of mature land, this property provides endless opportunity. Very unique large chalet style home with custom log staircase and railing. This 5 bedroom, 3 bathroom home features a large open concept kitchen/living space with birch cupboards and granite counter tops. The large cathedral ceilings and ceiling to floor windows offer tons of natural light., and breathtaking waterfront views. The home also features a complete finished basement, and an attached double car heated garage, with a finished loft on the second level of the garage for even more space! This property is a must see! (id:51532)
Tags
| Property Summary |
|---|
Property Type
Single Family
Building Type
House
Storeys
2.5
Community Name
Grand River
Title
Freehold
Land Size
9 ac|3 - 10 acres
Built in
2013
Parking Type
Attached Garage,Heated Garage,Gravel
| Building |
|---|
Bedrooms
Above Grade
3
Below Grade
2
Bathrooms
Total
5
Interior Features
Appliances Included
Alarm System, Stove, Dishwasher, Dryer, Washer, Microwave, Refrigerator
Flooring
Laminate, Tile, Other
Basement Type
Full (Finished)
Building Features
Features
Treed, Wooded area, Partially cleared, Balcony, Level
Foundation Type
Poured Concrete
Style
Detached
Total Finished Area
3906 sqft
Structures
Deck, Patio(s), Shed
Heating & Cooling
Cooling
Air exchanger
Heating Type
Forced air, Radiant heat
Utilities
Utility Sewer
Septic System
Water
Well
Exterior Features
Exterior Finish
Vinyl
Parking
Parking Type
Attached Garage,Heated Garage,Gravel
| Level | Rooms | Dimensions |
|---|---|---|
| Second level | Primary Bedroom | 21. x 15. |
| Ensuite (# pieces 2-6) | 11.7 x 7.10 | |
| Bedroom | 11.1 x 10.6 | |
| Other | 28. x 14. Loft | |
| Basement | Bedroom | 13. x 11. |
| Bedroom | 10. x 10. | |
| Bath (# pieces 1-6) | 7.7 x 7.2 | |
| Recreational, Games room | 20. x 14.5 | |
| Other | 15. x 14.5 | |
| Main level | Living room | 17. x 16. |
| Dining room | 17. x 16. | |
| Kitchen | 15.2 x 16. | |
| Bedroom | 13.5 x 11.3 | |
| Bath (# pieces 1-6) | 8.2 x 6.9 | |
| Mud room | 13.2 x 12.6 | |
| Laundry room | Combined |
| Features | |||||
|---|---|---|---|---|---|
| Treed | Wooded area | Partially cleared | |||
| Balcony | Level | Attached Garage | |||
| Heated Garage | Gravel | Alarm System | |||
| Stove | Dishwasher | Dryer | |||
| Washer | Microwave | Refrigerator | |||
| Air exchanger | |||||






















































