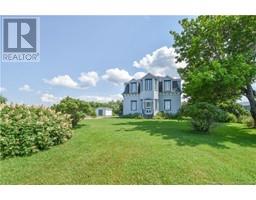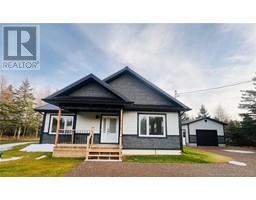470 Acadie, Grande-Anse, New Brunswick, CA
Address: 470 Acadie, Grande-Anse, New Brunswick
Summary Report Property
- MKT IDNB102910
- Building TypeHouse
- Property TypeSingle Family
- StatusBuy
- Added29 weeks ago
- Bedrooms4
- Bathrooms1
- Area2184 sq. ft.
- DirectionNo Data
- Added On15 Jul 2024
Property Overview
This superb 4 Bedroom Turnkey House With A Large Asphalt Courtyard and Attached Garage, Is Located In The Very Beautiful Village Of Grand-Anse, Famous For Its Beaches And Its Breathtaking Sunsets, This Magnificent House Will Charm You With Its Open Concept Interior and the Taste of the Day is waiting for you, You will Enter Through This Very Beautiful Kitchen With Its Modern Cabinets Installed in 2017, Its Ceramic and Laminate Floors. You Can Also Relax While Looking the Flame In This Super Propane Fireplace During The Cold Winter Evenings Located In The Living Room, Or You Will Also Find A New Thermos Pump Installed In 2023 Also Equipped With Air Conditioning To Cool You In The Summer, In The Master Bedroom There is a Large Walk-In Closet and what can we say about the Bathroom Equipped with a very Large Shower and a Freestanding Bath. This Residence is Equipped with PVC Windows, a Submersible Water Pump, Central Sweeper and Also Connection for a Generator. In the Basement You will find a Very Beautiful Leisure And Relaxation Room, As Well As A Large Laundry Room And A Cold Room, Only A Few Minutes Walk From The Beautiful Beaches Whose Reputation Is No Longer To Renovate.. So N 'wait no more and come visit this pearl before it disappears... (id:51532)
Tags
| Property Summary |
|---|
| Building |
|---|
| Level | Rooms | Dimensions |
|---|---|---|
| Basement | Other | 4' x 18' |
| Laundry room | 9' x 6' | |
| Bedroom | 18' x 11' | |
| Bedroom | 11' x 10' | |
| Bedroom | 15' x 10' | |
| Recreation room | 28' x 13' | |
| Main level | Other | 10' x 12' |
| Bedroom | 12' x 14' | |
| 5pc Bathroom | 10' x 14' | |
| Dining nook | 14' x 13' | |
| Kitchen | 18' x 12' | |
| Living room | 18' x 12' |
| Features | |||||
|---|---|---|---|---|---|
| Attached Garage | Heat Pump | ||||



































