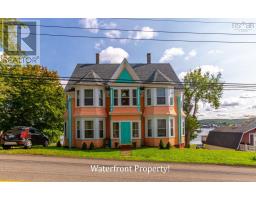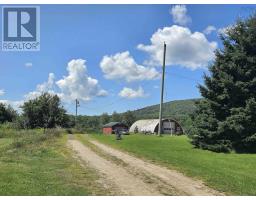5454 Granville Road, Granville Ferry, Nova Scotia, CA
Address: 5454 Granville Road, Granville Ferry, Nova Scotia
Summary Report Property
- MKT ID202414840
- Building TypeHouse
- Property TypeSingle Family
- StatusBuy
- Added30 weeks ago
- Bedrooms3
- Bathrooms1
- Area2280 sq. ft.
- DirectionNo Data
- Added On13 Aug 2024
Property Overview
Charming Century Home in the picturesque Granville Ferry Community. This beautiful home boasts a spacious main level area from the kitchen to the Great Room; which by the way has the original tin ceiling that is sure to make your jaw drop! Upstairs you'll find 3 large bedrooms and full bath along with yet another level for you to use as an office or entertainment room. Step outside and you'll be thrilled to find an expansive deck which runs along the entirety of the back of the home that overlooks the Annapolis River with the Historic Town of Annapolis Royal for a back drop. This home is sure to impress with its many remaining charming features along with its many upgrades; to only mention a few vinyl windows, heat pump along with municipal hookups and of course the direct accessible access to the river right from the back yard. Don't Delay, Call an agent of your Choice today to set up your own private viewing! (id:51532)
Tags
| Property Summary |
|---|
| Building |
|---|
| Level | Rooms | Dimensions |
|---|---|---|
| Second level | Bath (# pieces 1-6) | 8 x 8 |
| Bedroom | 19 x 14 -Jog | |
| Bedroom | 14.5 x 11.8 | |
| Third level | Other | 10.8 x 14.10 -Jog |
| Main level | Eat in kitchen | 16.5 x 14 |
| Living room | 23 x 14.5 | |
| Family room | 15.5 x 14.5 | |
| Foyer | 7 x 4.8 |
| Features | |||||
|---|---|---|---|---|---|
| Sloping | Gravel | None | |||
| Walk out | Heat Pump | ||||





































