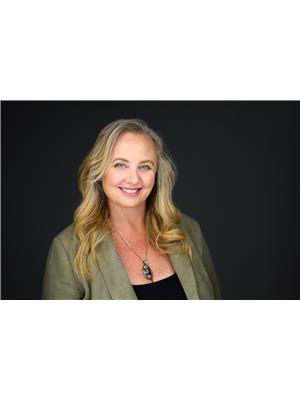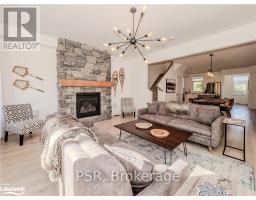515 LORNE STREET, Gravenhurst (Muskoka (S)), Ontario, CA
Address: 515 LORNE STREET, Gravenhurst (Muskoka (S)), Ontario
Summary Report Property
- MKT IDX11822979
- Building TypeHouse
- Property TypeSingle Family
- StatusBuy
- Added6 weeks ago
- Bedrooms3
- Bathrooms2
- Area0 sq. ft.
- DirectionNo Data
- Added On09 Dec 2024
Property Overview
Welcome to your dream home! Nestled in a serene family-oriented neighborhood, this 3-\r\nbedroom, 2-bathroom bungalow offers the perfect blend of comfort, style, and convenience. Just\r\na short walk to the lake and close to all amenities, it’s an ideal location for families or anyone\r\nseeking a peaceful lifestyle.\r\nStep inside to discover 9-foot ceilings and a spacious open-concept layout that seamlessly\r\nconnects the kitchen, dining, and living areas—perfect for entertaining or family gatherings. The\r\nmodern kitchen is a chef’s delight, featuring ample counter space and storage.\r\nOutside, enjoy your private yard surrounded by mature trees, complete with a cozy fire pit for\r\nevenings under the stars. The insulated and heated 15' x40' shed doubles as a workshop, or hobby\r\nspace. And for ultimate relaxation, unwind in your very own hot tub.\r\nThis home offers the perfect mix of tranquility and convenience—don’t miss out on this gem! (id:51532)
Tags
| Property Summary |
|---|
| Building |
|---|
| Land |
|---|
| Level | Rooms | Dimensions |
|---|---|---|
| Main level | Laundry room | Measurements not available |
| Kitchen | Measurements not available | |
| Dining room | Measurements not available | |
| Living room | Measurements not available | |
| Family room | Measurements not available | |
| Bedroom | Measurements not available | |
| Bedroom | Measurements not available | |
| Primary Bedroom | Measurements not available | |
| Bathroom | Measurements not available | |
| Bathroom | Measurements not available |
| Features | |||||
|---|---|---|---|---|---|
| Wooded area | Flat site | Lighting | |||
| Dry | Attached Garage | Hot Tub | |||
| Water Heater | Central Vacuum | Dishwasher | |||
| Microwave | Range | Refrigerator | |||
| Stove | Washer | Central air conditioning | |||
| Canopy | |||||


















































