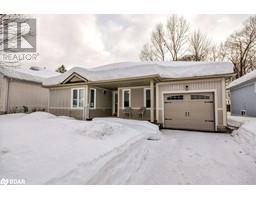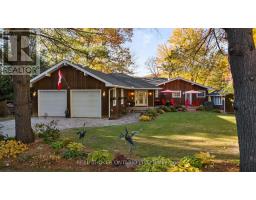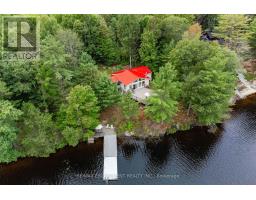141 PINE Street Gravenhurst, Gravenhurst, Ontario, CA
Address: 141 PINE Street, Gravenhurst, Ontario
Summary Report Property
- MKT ID40695179
- Building TypeHouse
- Property TypeSingle Family
- StatusBuy
- Added3 days ago
- Bedrooms3
- Bathrooms2
- Area1600 sq. ft.
- DirectionNo Data
- Added On20 Feb 2025
Property Overview
Attention all down-sizers, first time home buyers, and investors! This beautiful 3 Bed 2 Bath Raised Bungalow with premium finishes throughout is over 1600 sq feet finished and is a new build that is completely move in ready for you! The open concept kitchen/dining/living room area features granite counter tops, a huge island, soft close shaker style cabinetry, brand-new stainless-steel appliances (Fridge, Stove, Dishwasher, Microwave), and premium flooring throughout the entire home! The three bedrooms are all a generous size, and the hallway is 51 wide with 36 doors throughout providing excellent accessibility. The master bedroom has a lovely 3-piece ensuite bath and a HUGE walk-in closet. The lower level is ready to be developed to an in-law suite with rough ins for both kitchen and bathrooms. (id:51532)
Tags
| Property Summary |
|---|
| Building |
|---|
| Land |
|---|
| Level | Rooms | Dimensions |
|---|---|---|
| Main level | Full bathroom | Measurements not available |
| 4pc Bathroom | 12' x 6' | |
| Bedroom | 12'0'' x 17'0'' | |
| Bedroom | 12'0'' x 12'0'' | |
| Bedroom | 12'0'' x 17'0'' | |
| Living room/Dining room | 20' x 17' | |
| Kitchen | 12'0'' x 12'0'' |
| Features | |||||
|---|---|---|---|---|---|
| Crushed stone driveway | Sump Pump | Dishwasher | |||
| Dryer | Microwave | Refrigerator | |||
| Stove | Water meter | Washer | |||
| Hood Fan | Central air conditioning | ||||










































