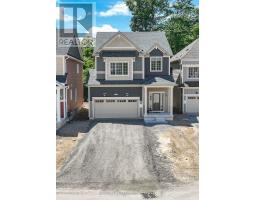355 BETHUNE Drive S Unit# 201 Gravenhurst, Gravenhurst, Ontario, CA
Address: 355 BETHUNE Drive S Unit# 201, Gravenhurst, Ontario
Summary Report Property
- MKT ID40560259
- Building TypeApartment
- Property TypeSingle Family
- StatusRent
- Added22 weeks ago
- Bedrooms3
- Bathrooms1
- AreaNo Data sq. ft.
- DirectionNo Data
- Added On18 Jun 2024
Property Overview
Welcome to an extraordinary opportunity to lease a meticulously updated condominium in the enchanting town of Gravenhurst! This charming condo boasts three bedrooms, one bath, and sits just steps away from the breathtaking Gull Lake Park. Renovated with impeccable taste, the spacious main floor living area offers a modern and inviting ambiance, perfect for entertaining guests or cherishing quality family moments. The kitchen, seamlessly integrated with the dining and living space, showcases stainless steel appliances and ample cupboard storage. Bathed in natural light from windows on three sides, this residence is bathed in sunshine throughout the day. Upstairs, discover three cozy bedrooms and a beautifully renovated four-piece bathroom. This location caters to all ages, with nature's tranquility right at your doorstep in the park. Additionally, being centrally located, you're just a short drive from Hwy 11, providing swift access both north and southbound. Gravenhurst offers an array of amenities and activities, coupled with access to the awe-inspiring vistas and pristine lakes of Muskoka. Don't miss out on the chance to make this exquisite condo your home sweet home in the heart of Gravenhurst's picturesque surroundings! (id:51532)
Tags
| Property Summary |
|---|
| Building |
|---|
| Land |
|---|
| Level | Rooms | Dimensions |
|---|---|---|
| Second level | 4pc Bathroom | Measurements not available |
| Bedroom | 12'0'' x 7'5'' | |
| Bedroom | 11'5'' x 8'0'' | |
| Primary Bedroom | 12'2'' x 11'6'' | |
| Main level | Kitchen | 9'8'' x 9'9'' |
| Living room | 17'6'' x 15'7'' | |
| Dining room | 8'8'' x 9'11'' |
| Features | |||||
|---|---|---|---|---|---|
| Balcony | Visitor Parking | Dishwasher | |||
| Dryer | Refrigerator | Stove | |||
| Washer | None | ||||




























