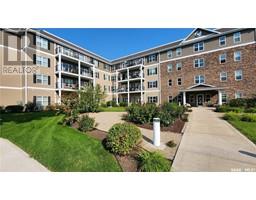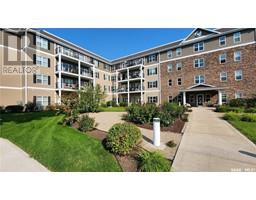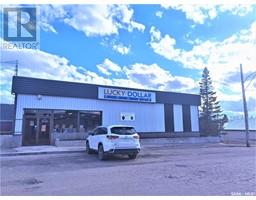140 Lowestoft STREET, Grayson, Saskatchewan, CA
Address: 140 Lowestoft STREET, Grayson, Saskatchewan
Summary Report Property
- MKT IDSK976265
- Building TypeHouse
- Property TypeSingle Family
- StatusBuy
- Added19 weeks ago
- Bedrooms3
- Bathrooms2
- Area1654 sq. ft.
- DirectionNo Data
- Added On11 Jul 2024
Property Overview
No expense spared on this Custom 1634 sq. ft. bungalow built onsite in 2021 by Deneschuk Homes! It's located approx. 20 min from Crooked Lake and 25 min. from Melville in the town of Grayson. This stunner boasts vaulted ceilings, black windows, vinyl plank flooring, custom lighting and blinds, beautiful wall treatments, modern paint colors and the centerpiece; a stone gas fireplace. The kitchen with its cabinets that reach the ceiling, quartz countertops, stainless steel appliances, corner pantry and an island with seating opens to the dining and living areas and features tonnes of windows and views of the back deck and yard. Off the foyer you'll find the laundry room and access to the garage as well as a good sized bedroom. Down the hall there are 2 more bedrooms; a large primary bedroom with a seating area, walk-in closet, 4 pc. en-suite with a walk in shower and soaker tub and another good sized room with shared access to a spacious 3 pc. bath with walk in shower. The 2 car garage with direct entry is both heated and insulated and also boasts epoxy floors. Enjoy the well manicured, beautifully landscaped yard from the comfort of the composite deck that also features an electric awning and convenient garden doors off the kitchen. Also features: central air, central vac rough in, water softener, screens on both the front and garden doors. Build completed in March of 2022. (id:51532)
Tags
| Property Summary |
|---|
| Building |
|---|
| Level | Rooms | Dimensions |
|---|---|---|
| Main level | Kitchen | 11 ft ,6 in x 15 ft |
| Dining room | 8 ft ,10 in x 15 ft ,11 in | |
| Living room | 14 ft ,6 in x 16 ft ,3 in | |
| Bedroom | 9 ft ,4 in x 13 ft ,9 in | |
| Bedroom | 10 ft ,4 in x 12 ft ,10 in | |
| Primary Bedroom | 11 ft ,11 in x 15 ft ,9 in | |
| 4pc Ensuite bath | 11 ft ,11 in x 8 ft ,3 in | |
| 3pc Bathroom | 11 ft ,8 in x 8 ft ,3 in | |
| Foyer | 10 ft ,6 in x 5 ft ,3 in | |
| Laundry room | 5 ft ,7 in x 9 ft ,9 in |
| Features | |||||
|---|---|---|---|---|---|
| Treed | Lane | Rectangular | |||
| Sump Pump | Attached Garage | Heated Garage | |||
| Parking Space(s)(5) | Washer | Refrigerator | |||
| Satellite Dish | Dishwasher | Dryer | |||
| Microwave | Window Coverings | Garage door opener remote(s) | |||
| Hood Fan | Central Vacuum - Roughed In | Storage Shed | |||
| Stove | Central air conditioning | Air exchanger | |||

























































