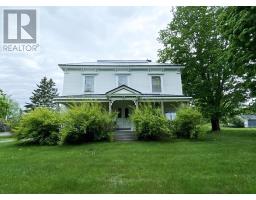144 Spencer Point Road, Great Village, Nova Scotia, CA
Address: 144 Spencer Point Road, Great Village, Nova Scotia
Summary Report Property
- MKT ID202323937
- Building TypeHouse
- Property TypeSingle Family
- StatusBuy
- Added20 weeks ago
- Bedrooms5
- Bathrooms2
- Area2747 sq. ft.
- DirectionNo Data
- Added On13 Aug 2024
Property Overview
Listed for the first time, a ranch style home with a self-contained unit. This home is just a short walk to the ocean, located on a quiet dead end road in the countryside. This home is on a 2 acres private lot. There is a second driveway which could be an easy opportunity to subdivide this lot. The main house has 3 large bedrooms as well as a sunroom. The lower level has a large office and a massive rec room. This home is full of original character and incredible charm. It contains original rustic flooring, plenty of windows to let in the sunshine, and space to spread out. The adjacent 1 bedroom unit has access to a shared laundry room and the suite can be entered either by the common foyer or the private front entrance. Its cathedral ceiling and the warmth of the propane fireplace make it feel extra spacious and cozy. Splendid opportunity to live with your in-laws, older children or to have someone help pay for the mortgage. Call now for a showing and you could be settled in for Christmas, making new memories in your forever home! (id:51532)
Tags
| Property Summary |
|---|
| Building |
|---|
| Level | Rooms | Dimensions |
|---|---|---|
| Second level | Bedroom | 11.6x17.7 |
| Basement | Bedroom | 12.1x12.8 |
| Recreational, Games room | 16.3x12.3 | |
| Den | 13.1x10.2 | |
| Storage | 9.7x12 | |
| Laundry room | 9.7x12 | |
| Main level | Foyer | 7.1x13.10 |
| Bath (# pieces 1-6) | 4pc | |
| Living room | 19.10x22.1 | |
| Kitchen | 9.1x13 | |
| Bedroom | 27.8x9 | |
| Bedroom | 8.6x13.1 | |
| Storage | 8.6x8.7 | |
| Sunroom | 28.6x7.3 | |
| Dining room | 12x7.10 | |
| Bath (# pieces 1-6) | 4pc | |
| Kitchen | 7.8x9.8 | |
| Living room | 12.4x17 |
| Features | |||||
|---|---|---|---|---|---|
| Treed | Level | Gravel | |||
| Stove | Dryer | Refrigerator | |||
| Fridge/Stove Combo | Wall unit | ||||














































