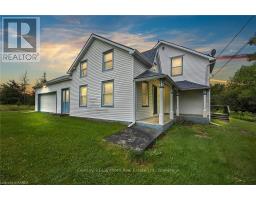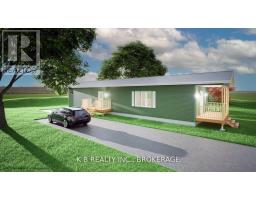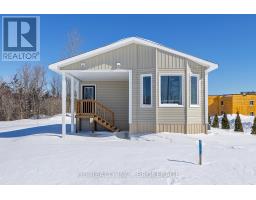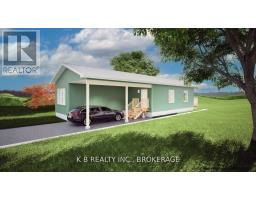535 BEECHWOOD ROAD, Greater Napanee, Ontario, CA
Address: 535 BEECHWOOD ROAD, Greater Napanee, Ontario
Summary Report Property
- MKT IDX11891656
- Building TypeHouse
- Property TypeSingle Family
- StatusBuy
- Added4 weeks ago
- Bedrooms2
- Bathrooms2
- Area0 sq. ft.
- DirectionNo Data
- Added On13 Dec 2024
Property Overview
Welcome to your dream home! Nestled on 15 acres of serene countryside, this charming 1.5 story residence offers the perfect blend of tranquility and convenience. The main level boasts a cozy living room, a well-appointed kitchen, a spacious bedroom, and a full bath. Upstairs, you'll find a private retreat featuring the primary bedroom, a luxurious full bath with a jacuzzi tub, and a versatile family room area with a lovely Juliette balcony, perfect for relaxation or entertainment. The lower level offers a generous rec room, a spacious laundry room, and ample space ready for your finishing touches. Outside, enjoy the beautiful gazebo and peaceful pond, adding to the property's charm. A detached 2-car garage provides additional convenience and storage. Located just minutes from town, you'll have easy access to shopping, restaurants, and more. Plus, the proximity to the 401 makes commuting a breeze. Don't miss out on this unique opportunity to enjoy the best of both worlds - peaceful country living with all the amenities you need close by. Schedule your viewing today! (id:51532)
Tags
| Property Summary |
|---|
| Building |
|---|
| Land |
|---|
| Level | Rooms | Dimensions |
|---|---|---|
| Second level | Primary Bedroom | 5.84 m x 5.03 m |
| Bathroom | 3.58 m x 1.6 m | |
| Family room | 5.31 m x 5.03 m | |
| Basement | Laundry room | 5.28 m x 6.6 m |
| Other | 5.64 m x 3.3 m | |
| Recreational, Games room | 5.03 m x 3.2 m | |
| Main level | Living room | 6.96 m x 4.37 m |
| Kitchen | 3.71 m x 2.64 m | |
| Dining room | 2.72 m x 2.64 m | |
| Bedroom | 3.56 m x 2.77 m | |
| Bathroom | 1.65 m x 3.28 m |
| Features | |||||
|---|---|---|---|---|---|
| Detached Garage | Central Vacuum | Central air conditioning | |||



























































