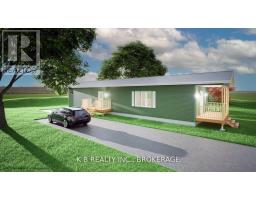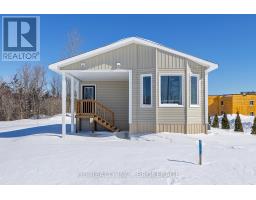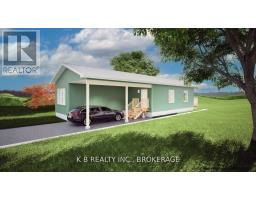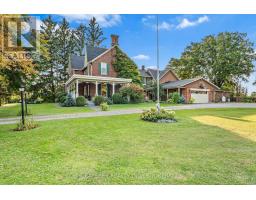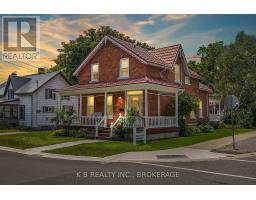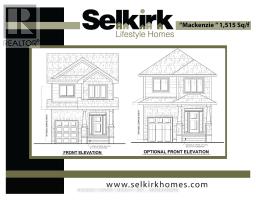8 SLASH ROAD, Greater Napanee, Ontario, CA
Address: 8 SLASH ROAD, Greater Napanee, Ontario
3 Beds2 Baths0 sqftStatus: Buy Views : 550
Price
$529,900
Summary Report Property
- MKT IDX11955410
- Building TypeHouse
- Property TypeSingle Family
- StatusBuy
- Added6 days ago
- Bedrooms3
- Bathrooms2
- Area0 sq. ft.
- DirectionNo Data
- Added On05 Feb 2025
Property Overview
This 3-bedroom, 2-bathroom semi-detached home is tucked away on a quiet street in Napanee, offering a comfortable and practical layout. The main level features a bright kitchen that opens onto a deck, complete with a natural gas hookup, making it ideal for outdoor grilling. Two of the bedrooms and a bathroom are located upstairs, while the basement offers a third bedroom, a second bathroom, and a spacious rec room with a walkout to the backyard. The convenience of main-level laundry adds to the appeal. With schools and the hospital nearby, and just a quick drive to downtown Napanee or major retailers, this home combines comfort with accessibility. (id:51532)
Tags
| Property Summary |
|---|
Property Type
Single Family
Building Type
House
Storeys
1
Community Name
Greater Napanee
Title
Freehold
Land Size
30.84 x 157.01 FT|under 1/2 acre
Parking Type
Attached Garage,Garage
| Building |
|---|
Bedrooms
Above Grade
2
Below Grade
1
Bathrooms
Total
3
Interior Features
Appliances Included
Dishwasher, Range, Refrigerator, Stove
Basement Features
Walk out
Basement Type
N/A (Finished)
Building Features
Foundation Type
Block
Style
Semi-detached
Architecture Style
Bungalow
Structures
Deck
Heating & Cooling
Cooling
Central air conditioning
Heating Type
Forced air
Utilities
Utility Type
Cable(Available),Sewer(Installed)
Utility Sewer
Sanitary sewer
Water
Municipal water
Exterior Features
Exterior Finish
Stone, Vinyl siding
Parking
Parking Type
Attached Garage,Garage
Total Parking Spaces
3
| Land |
|---|
Other Property Information
Zoning Description
R2
| Level | Rooms | Dimensions |
|---|---|---|
| Basement | Bedroom | 3.61 m x 5.49 m |
| Recreational, Games room | 3.05 m x 7.77 m | |
| Utility room | 3.68 m x 9.53 m | |
| Bathroom | 2.92 m x 3.56 m | |
| Main level | Bathroom | 2.92 m x 3.15 m |
| Bedroom | 3.91 m x 3.3 m | |
| Eating area | 3.89 m x 1.8 m | |
| Dining room | 3.89 m x 1.88 m | |
| Kitchen | 2.69 m x 3.53 m | |
| Laundry room | 1.73 m x 2.39 m | |
| Living room | 3.89 m x 4.29 m | |
| Primary Bedroom | 2.92 m x 4.47 m |
| Features | |||||
|---|---|---|---|---|---|
| Attached Garage | Garage | Dishwasher | |||
| Range | Refrigerator | Stove | |||
| Walk out | Central air conditioning | ||||











