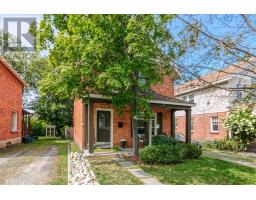427 POPLAR STREET, Greater Sudbury, Ontario, CA
Address: 427 POPLAR STREET, Greater Sudbury, Ontario
Summary Report Property
- MKT IDX9270752
- Building TypeDuplex
- Property TypeSingle Family
- StatusBuy
- Added12 weeks ago
- Bedrooms6
- Bathrooms2
- Area0 sq. ft.
- DirectionNo Data
- Added On27 Aug 2024
Property Overview
Welcome investors to this positive cash flow investment! This beautiful, legal, brick duplex is perfectly located close to downtown on a quiet, no-exit street. Both units offer 1234 sqft with 3 large bedrooms and 1 washroom with separate laundry and hydro meters. The upper unit was completely renovated in 2019 with open concept kitchen and vinyl waterproof flooring and large windows throughout. It is currently vacant so you can set your own rent or move in yourself! Previously rented for $2,050/month + hydro. The lower unit features its own entrance and is set on a hillside with large windows and a walkout to deck and large backyard. Kitchen renovated in 2021 with quartz counter tops, centre island and new stainless steel appliances. This unit also features its own unfinished basement (478sqft) with laundry and loads of storage space. Currently rented for $1,950/month + hydro. (id:51532)
Tags
| Property Summary |
|---|
| Building |
|---|
| Land |
|---|
| Level | Rooms | Dimensions |
|---|---|---|
| Basement | Other | 3.43 m x 3 m |
| Lower level | Kitchen | 4.39 m x 3.79 m |
| Living room | 4.39 m x 3.78 m | |
| Bedroom | 6.55 m x 3.86 m | |
| Bedroom 2 | 3.76 m x 3.56 m | |
| Bedroom 3 | 3.51 m x 3.23 m | |
| Main level | Kitchen | 3.53 m x 2.64 m |
| Dining room | 7.98 m x 5.46 m | |
| Living room | 6.4 m x 4.4 m | |
| Bedroom | 3.5 m x 3 m | |
| Bedroom 2 | 3.6 m x 3.5 m | |
| Bedroom 3 | 3.6 m x 3 m |
| Features | |||||
|---|---|---|---|---|---|
| Cul-de-sac | Carpet Free | Sump Pump | |||
| Dishwasher | Dryer | Microwave | |||
| Refrigerator | Stove | Washer | |||
| Separate Electricity Meters | |||||













































