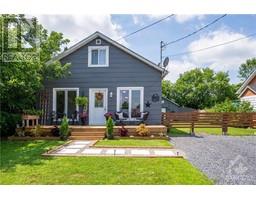20340 MENARD STREET South Glengarry, Green Valley, Ontario, CA
Address: 20340 MENARD STREET, Green Valley, Ontario
Summary Report Property
- MKT ID1405363
- Building TypeHouse
- Property TypeSingle Family
- StatusBuy
- Added14 weeks ago
- Bedrooms4
- Bathrooms2
- Area0 sq. ft.
- DirectionNo Data
- Added On14 Aug 2024
Property Overview
This unique, large, and absolutely stunning home has been meticulously renovated and updated after it was gutted down to the studs. When you enter the side door from the 10 car driveway, you are greeted with a gorgeous kitchen that any home chef would want to cook in, and entertain in the separate dinning area with a beautiful electric fireplace for those cozy winter nights. Continuing towards the front, a wonderful living room with a fireplace of it's own. Off of the kitchen, there's a full bath with a separate laundry. Upstairs you will find 4 bedrooms and a beautiful bathroom which has access from the hallway as well as separate access from the primary. Aside from the new walls and new flooring, the 200 amp panel and the fire system have been upgraded, and new pot lights installed throughout. Appliances are being sold AS IS WHERE IS WITHOUT WARRANTY. (id:51532)
Tags
| Property Summary |
|---|
| Building |
|---|
| Land |
|---|
| Level | Rooms | Dimensions |
|---|---|---|
| Second level | Primary Bedroom | 15'9" x 10'10" |
| 4pc Ensuite bath | Measurements not available | |
| Bedroom | 9'8" x 7'3" | |
| Bedroom | 10'8" x 11'6" | |
| Bedroom | 15'2" x 10'10" | |
| Main level | Living room | 18'5" x 13'8" |
| Dining room | 12'6" x 13'6" | |
| Kitchen | 14'8" x 14'2" | |
| 4pc Bathroom | Measurements not available | |
| Laundry room | Measurements not available |
| Features | |||||
|---|---|---|---|---|---|
| Detached Garage | Refrigerator | Cooktop | |||
| Dishwasher | Dryer | Microwave | |||
| Stove | Washer | Heat Pump | |||







































