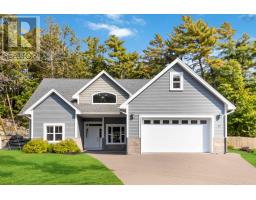29 Jessica's Way, Greenwich, Nova Scotia, CA
Address: 29 Jessica's Way, Greenwich, Nova Scotia
Summary Report Property
- MKT ID202427821
- Building TypeHouse
- Property TypeSingle Family
- StatusBuy
- Added7 weeks ago
- Bedrooms3
- Bathrooms2
- Area1452 sq. ft.
- DirectionNo Data
- Added On05 Dec 2024
Property Overview
Visit REALTOR® website for additional information. 1452 sf of fine one level living, in a perfect location close to Wolfville but with much lower country taxes. Just 2 minutes to Hwy 101 access (Exit 11), and 4 minutes into Wolfville or New Minas. This 3-bedroom 2 bath floor plan includes a large front foyer, and an open concept living, kitchen, and dining space with a sliding door to the private back deck. The large primary bedroom has a walk-in closet, and 4-piece ensuite bath. Features include warm and comfy cork floors, heat pump, solid oak trim and interior doors, a stunning solid cherry wood kitchen with Corian countertops, separate laundry room, and pull down stairs up to a handy storage area in the attic. Appliances are all included. Great curb appeal with a hip roof, pre-finished durable wood siding, and a double paved driveway. (id:51532)
Tags
| Property Summary |
|---|
| Building |
|---|
| Level | Rooms | Dimensions |
|---|---|---|
| Main level | Living room | 12x15.1 |
| Dining room | 12x13 | |
| Kitchen | 12x15.5 | |
| Bedroom | 7.6x11.3 | |
| Foyer | 6.8x7.5 | |
| Bath (# pieces 1-6) | 5x8.5 | |
| Laundry room | 9x6.6 | |
| Bedroom | 10.4x11.4 | |
| Primary Bedroom | 16x13.1 | |
| Ensuite (# pieces 2-6) | 8.1x5.1 |
| Features | |||||
|---|---|---|---|---|---|
| Range - Electric | Dishwasher | Dryer | |||
| Washer | Microwave | Refrigerator | |||
| Wall unit | Heat Pump | ||||



















