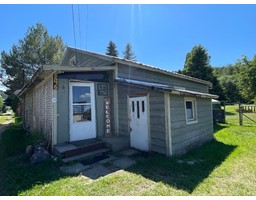405 ELKHORN STREET, Greenwood, British Columbia, CA
Address: 405 ELKHORN STREET, Greenwood, British Columbia
Summary Report Property
- MKT ID2478609
- Building TypeHouse
- Property TypeSingle Family
- StatusBuy
- Added12 weeks ago
- Bedrooms3
- Bathrooms2
- Area3542 sq. ft.
- DirectionNo Data
- Added On26 Aug 2024
Property Overview
This Santa Fe - inspired home boasts warm colors, high ceilings dramatic arches and plenty of wide open spaces to dance in. CMHC research concluded that strawbale construction provides an R-factor of +40, twice that of conventional walls and a fire safety rating of 2 hours - equivalent to the requirement of commercial buildings. Don't miss out on this hidden gem - very private, backing onto Crown land giving your back yard an added expanse and access to unlimited trails. Greenwood offers you an unhurried pace while still being within a reasonable distance to major centers when needed. Best of all, this home is move-in ready with extensive upgrades over the last 3 years - kitchen, bathrooms, some major windows, flooring, fixtures, stamped concrete patio and more. Many EXTRAS! All appliances are under 3 years old. Septic emptied in April/24. More than 40 perennials have been added to the property. Built in Fire Protection - Rooftop sprinklers. Roof protected with a bio-based soybean oil to prolong life and acts as fire retardant. 20 kilowatt natural gas Generac generator ($8,000 value) Extra tank for boiler unit. Motion lighting front and back. Built in vacuum with new hose, powerhead and accessories. Extra storage lean-to on west side of property. Auto hose reel & hose. Manual hose reel & 150 ft hose. Items negotiable: Ride on mower, push mower, side by side with snow blade, some furnishings -bedroom, original artwork. Shed in back is 27' 0" x 8' 0" Make your appointment to view. (id:51532)
Tags
| Property Summary |
|---|
| Building |
|---|
| Level | Rooms | Dimensions |
|---|---|---|
| Main level | Kitchen | 17'10 x 12'4 |
| Dining nook | 9 x 5'5 | |
| Dining room | 18'9 x 18 | |
| Living room | 18'9 x 20'5 | |
| Hall | 7'1 x 54'11 | |
| Hall | 4'10 x 19'3 | |
| Primary Bedroom | 17'11 x 15 | |
| Bedroom | 17'11 x 10 | |
| Bedroom | 9'11 x 10'4 | |
| Full bathroom | Measurements not available | |
| Full bathroom | Measurements not available | |
| Laundry room | 6'10 x 10 | |
| Foyer | 6'3 x 4'6 | |
| Utility room | 7'5 x 5'5 | |
| Workshop | 18'8 x 10'4 | |
| Storage | 12 x 7'10 | |
| Gym | 12 x 9 |
| Features | |||||
|---|---|---|---|---|---|
| Other | Central island | Wheelchair access | |||
| Private Yard | Hot Tub | Dryer | |||
| Microwave | Refrigerator | Washer | |||
| Window Coverings | Dishwasher | Garage door opener | |||
| Stove | Unknown | ||||








































































































