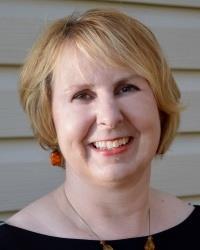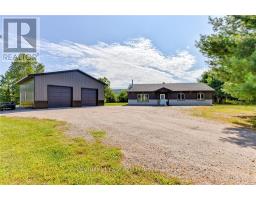64 EASTERN AVENUE Griffith/Madawaska River, Griffith, Ontario, CA
Address: 64 EASTERN AVENUE, Griffith, Ontario
Summary Report Property
- MKT ID1408742
- Building TypeHouse
- Property TypeSingle Family
- StatusBuy
- Added24 weeks ago
- Bedrooms3
- Bathrooms2
- Area0 sq. ft.
- DirectionNo Data
- Added On27 Aug 2024
Property Overview
Looking for a lifestyle change? This stunning 2021 home nestled amongst the pines on just under an acre not only meets all your wants in a home but offers country living within a community setting. A well-designed open concept floor plan offers a massive living/dining/kitchen complete with quartz counters & pantry. A primary with walk-in closet & ensuite, 2 additional BRs & full bath. Loads of closets along with the laundry/utility room. Warm up by the wood fireplace on a chilly day or relax & cool off around the pool with its expansive deck & huge backyard, an entertainer’s delight. Not only will it meet your needs in the home but the double garage with a loft will house all your toys & tales of the day’s adventures. Outdoor enthusiasts will love this area, trails for hiking, 4 wheeling, snowmobiling, whether a hunter or bird watcher you will find your niche. Madawaska River is just mins. away accessing Centennial & Black Donald lakes. 24hr notice for showing 24hr offer irrevocable (id:51532)
Tags
| Property Summary |
|---|
| Building |
|---|
| Land |
|---|
| Level | Rooms | Dimensions |
|---|---|---|
| Main level | Foyer | 6'3" x 10'0" |
| Living room/Fireplace | 14'0" x 16'0" | |
| Kitchen | 15'2" x 13'2" | |
| Dining room | 15'2" x 13'2" | |
| Utility room | 10'4" x 10'4" | |
| Primary Bedroom | 10'2" x 15'2" | |
| 4pc Ensuite bath | 9'8" x 5'0" | |
| Other | 7'0" x 5'0" | |
| Bedroom | 9'8" x 10'7" | |
| Bedroom | 9'6" x 10'7" | |
| 4pc Bathroom | 8'4" x 5'0" |
| Features | |||||
|---|---|---|---|---|---|
| Park setting | Gazebo | Automatic Garage Door Opener | |||
| Detached Garage | Open | Oversize | |||
| Gravel | Refrigerator | Dishwasher | |||
| Dryer | Microwave | Stove | |||
| Washer | Wine Fridge | Slab | |||
| Central air conditioning | |||||


































