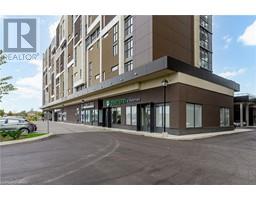1 Grand Avenue, Grimsby, Ontario, CA
Address: 1 Grand Avenue, Grimsby, Ontario
3 Beds1 Baths1630 sqftStatus: Buy Views : 756
Price
$724,900
Summary Report Property
- MKT IDH4203256
- Building TypeHouse
- Property TypeSingle Family
- StatusBuy
- Added14 weeks ago
- Bedrooms3
- Bathrooms1
- Area1630 sq. ft.
- DirectionNo Data
- Added On17 Aug 2024
Property Overview
BEAUTIFUL TREED CORNER LOT offering 1630 square feet bungaloft with main floor primary bedroom with soaker tub, 3-piece bathroom with Toto toilet, walk-in shower and updated cabinet, large open concept main floor with stunning floor to ceiling gas fireplace wall, kitchen with ample cabinetry, flex dining/additional bedroom/office or den and large mud room with laundry. Upstairs are two additional bedrooms. Additional features include efficient radiant heat, 3 wall units to cool the home, Generac generator, detached garage and garden shed. Home requires some cosmetic TLC but offers a fantastic location walking distance to Grimsby Beach, close to schools, parks, YMCA, new Hospital and QEW. (id:51532)
Tags
| Property Summary |
|---|
Property Type
Single Family
Building Type
House
Square Footage
1630 sqft
Title
Freehold
Land Size
83.5 x 85|under 1/2 acre
Parking Type
Detached Garage
| Building |
|---|
Bedrooms
Above Grade
3
Bathrooms
Total
3
Interior Features
Appliances Included
Dishwasher, Refrigerator, Stove, Window Coverings
Basement Type
Crawl space
Building Features
Features
Park setting, Park/reserve, Beach, Double width or more driveway, Paved driveway
Foundation Type
Block
Style
Detached
Construction Material
Wood frame
Square Footage
1630 sqft
Rental Equipment
None
Structures
Shed
Heating & Cooling
Cooling
Wall unit
Heating Type
Radiant heat
Utilities
Utility Sewer
Municipal sewage system
Water
Municipal water
Exterior Features
Exterior Finish
Aluminum siding, Wood
Neighbourhood Features
Community Features
Community Centre
Amenities Nearby
Hospital, Marina, Recreation, Schools
Parking
Parking Type
Detached Garage
Total Parking Spaces
5
| Level | Rooms | Dimensions |
|---|---|---|
| Second level | Bedroom | 16' 2'' x 6' 11'' |
| Bedroom | 16' 2'' x 6' 11'' | |
| Ground level | 3pc Bathroom | Measurements not available |
| Primary Bedroom | 20' 2'' x 9' 5'' | |
| Living room | 23' 3'' x 15' 8'' | |
| Kitchen | 13' 7'' x 11' 5'' | |
| Additional bedroom | 16' 1'' x 11' 1'' | |
| Laundry room | 11' 11'' x 11' 11'' |
| Features | |||||
|---|---|---|---|---|---|
| Park setting | Park/reserve | Beach | |||
| Double width or more driveway | Paved driveway | Detached Garage | |||
| Dishwasher | Refrigerator | Stove | |||
| Window Coverings | Wall unit | ||||





























































