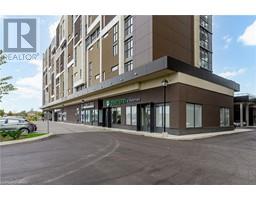125 Livingston Avenue|Unit #16, Grimsby, Ontario, CA
Address: 125 Livingston Avenue|Unit #16, Grimsby, Ontario
Summary Report Property
- MKT IDH4202066
- Building TypeRow / Townhouse
- Property TypeSingle Family
- StatusBuy
- Added14 weeks ago
- Bedrooms3
- Bathrooms2
- Area1062 sq. ft.
- DirectionNo Data
- Added On11 Aug 2024
Property Overview
Located in the heart of Grimsby this 3 bedroom, 1.5 bathroom condo townhome is everything you've been looking for. Beautiful and affordable, featuring updated finishes throughout. The main floor boasts an open concept floor plan with a bright and spacious living room with electric fireplace, separate dining area, powder room, and stunning kitchen with stainless steel appliances, quartz countertops, and ceramic tile backsplash. Large sliding patio door leads to the private rear deck with Escarpment views and no rear neighbours! Upstairs you’ll find 3 spacious bedrooms including a primary bedroom with a walk-in closet and professional organizers. The 4-piece main bathroom has a new vanity, toilet, and tub/shower combo with ceramic tile surround, bottle niche, and glass door/enclosure. The basement is fully finished with a rec room and loads of storage. Enjoy the benefits of condo living and low maintenance lifestyle with snow removal and lawn cutting taken care of. Water and parking included! One parking space in front of the unit plus a second vehicle can be parked in the visitor spaces. Make this Grimsby beauty your own. (id:51532)
Tags
| Property Summary |
|---|
| Building |
|---|
| Level | Rooms | Dimensions |
|---|---|---|
| Second level | 4pc Bathroom | 4' 10'' x 7' 1'' |
| Bedroom | 8' 3'' x 8' 8'' | |
| Bedroom | 8' '' x 10' 5'' | |
| Primary Bedroom | 10' 2'' x 11' 1'' | |
| Basement | Utility room | 8' 2'' x 14' 2'' |
| Recreation room | 14' '' x 16' 6'' | |
| Ground level | 2pc Bathroom | 4' 3'' x 4' 3'' |
| Kitchen | 8' '' x 9' '' | |
| Living room | 10' 1'' x 16' 10'' | |
| Dining room | 8' 9'' x 10' 3'' | |
| Foyer | 6' 4'' x 6' 5'' |
| Features | |||||
|---|---|---|---|---|---|
| Park setting | Park/reserve | Paved driveway | |||
| Year Round Living | No Driveway | No Garage | |||
| Dishwasher | Dryer | Microwave | |||
| Refrigerator | Stove | Washer | |||
| Central air conditioning | |||||


































































