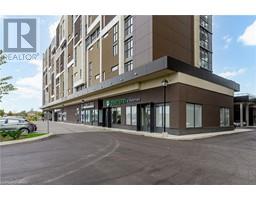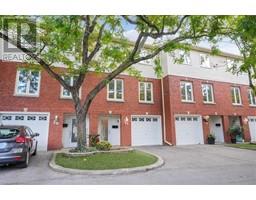127 LAMPMAN Drive Grimsby West (541), Grimsby, Ontario, CA
Address: 127 LAMPMAN Drive, Grimsby, Ontario
Summary Report Property
- MKT ID40681711
- Building TypeHouse
- Property TypeSingle Family
- StatusBuy
- Added1 days ago
- Bedrooms4
- Bathrooms4
- Area2859 sq. ft.
- DirectionNo Data
- Added On03 Dec 2024
Property Overview
This stunning Grimsby home offers over 2,850 sq. ft. of finished living space with 4 bedrooms and 3.5 bathrooms. Built in 2014 by Cara Custom Homes, it's ideally located just below the Escarpment. Step into an inviting foyer with soaring 22 ft ceilings and enjoy the open-concept design. The upgraded kitchen boasts a large island, granite countertops, extended cabinetry, and an extra pantry—perfect for entertaining. Upstairs, you'll find 4 spacious bedrooms, including a luxurious primary suite with a private ensuite featuring a soaker tub and glass shower. The professionally finished lower level (2016) offers a large rec room with a workout area and potential for a 5th bedroom. Additional features include 200 amp service, Level 2 car charger (50 amps, installed in 2024), Updated pot lighting and smart outdoor lights, California shutters, 20 ft rear awning (2023). Too many features to list. This one-owner home has been meticulously maintained (non-smoker, pet-free) and offers easy access to the QEW for both Toronto and Niagara-bound commuters. A true gem don't miss it! (id:51532)
Tags
| Property Summary |
|---|
| Building |
|---|
| Land |
|---|
| Level | Rooms | Dimensions |
|---|---|---|
| Second level | 4pc Bathroom | Measurements not available |
| 4pc Bathroom | Measurements not available | |
| Laundry room | 9'5'' x 5'8'' | |
| Bedroom | 12'6'' x 9'2'' | |
| Bedroom | 12'6'' x 11'0'' | |
| Bedroom | 11'8'' x 10'8'' | |
| Primary Bedroom | 18'2'' x 13'11'' | |
| Basement | 3pc Bathroom | Measurements not available |
| Storage | 15'8'' x 8'7'' | |
| Recreation room | 28'10'' x 21'9'' | |
| Main level | 2pc Bathroom | Measurements not available |
| Kitchen | 13'11'' x 8'4'' | |
| Breakfast | 13'11'' x 8'3'' | |
| Living room | 14'8'' x 14'3'' | |
| Dining room | 14'8'' x 11'11'' |
| Features | |||||
|---|---|---|---|---|---|
| Sump Pump | Attached Garage | Central Vacuum | |||
| Dishwasher | Dryer | Refrigerator | |||
| Stove | Washer | Microwave Built-in | |||
| Window Coverings | Garage door opener | Central air conditioning | |||




































































