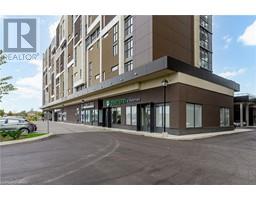129 DORCHESTER Drive Grimsby East (542), Grimsby, Ontario, CA
Address: 129 DORCHESTER Drive, Grimsby, Ontario
Summary Report Property
- MKT ID40614911
- Building TypeHouse
- Property TypeSingle Family
- StatusBuy
- Added19 weeks ago
- Bedrooms5
- Bathrooms3
- Area3539 sq. ft.
- DirectionNo Data
- Added On11 Jul 2024
Property Overview
*OPEN HOUSE SAT JULY 13th 2pm to 4 pm* Dorchester Estates! Spacious 1,900 square foot brick bungalow (with about 3,500 sq feet of finished living space) - all nestled at the back of this highly desirable neighbourhood. Set on a quiet street with view of escarpment from the front yard. Double concrete drive and double car garage with walkway to covered entrance and front foyer with vaulted ceilings. Large formal dining room adjacent to the big kitchen and open concept main floor living area. Plenty of white and bright cabinetry, centre island w/breakfast bar, tiled backsplash, deep stainless sink plus all stainless steel appliances. The large daily dining area with 3 sided gas fireplace overlooks the living room. A door off the kitchen leads to a raised wood deck with composite boarding that steps down to a concrete patio and lawn area. The mudroom between the direct access to the garage and the foyer could be modified if desired (where the extra closets are) to accommodate a washer and dryer on the main floor. 3 bedrooms on this level including the double door primary with walk-in closet and 4 piece ensuite with jetted tub and separate shower. The other two bedrooms share a 4 piece bath with tub/shower combined and large vanity. Hardwood flooring in the dining and living rooms, the primary bedroom and the staircase leading to the lower level that offers large windows throughout. Huge rec room with updated vinyl plank flooring in 2022 and a 2nd gas fireplace with mounted tv, mantle & stone surround. The updated flooring continues to 2 large additional bedrooms. There’s also a 3 piece bath with corner shower, a finished laundry room, two walk-in finished storage closet rooms, cold cellar and a large mechanical room with workbench. New furnace and central air in 2018. New roof shingles in 2018. Garage is finished and painted with opener and insulated walls and door. This terrific home is perfectly and conveniently located near parks, playground, shops & highway access. (id:51532)
Tags
| Property Summary |
|---|
| Building |
|---|
| Land |
|---|
| Level | Rooms | Dimensions |
|---|---|---|
| Lower level | Other | 11'11'' x 17'7'' |
| Laundry room | 8'6'' x 10'8'' | |
| Storage | 9'4'' x 4'4'' | |
| 3pc Bathroom | Measurements not available | |
| Recreation room | 27'2'' x 28'2'' | |
| Bedroom | 10'5'' x 21'6'' | |
| Bedroom | 10'5'' x 21'0'' | |
| Main level | Full bathroom | Measurements not available |
| 4pc Bathroom | Measurements not available | |
| Bedroom | 14'6'' x 8'10'' | |
| Bedroom | 11'3'' x 9'11'' | |
| Primary Bedroom | 16'1'' x 15'7'' | |
| Living room | 12'0'' x 17'5'' | |
| Dining room | 10'10'' x 12'7'' | |
| Kitchen | 13'3'' x 15'0'' | |
| Living room | 10'8'' x 15'5'' | |
| Foyer | 7'7'' x 17'4'' |
| Features | |||||
|---|---|---|---|---|---|
| Automatic Garage Door Opener | Attached Garage | Central Vacuum | |||
| Dryer | Refrigerator | Washer | |||
| Microwave Built-in | Gas stove(s) | Window Coverings | |||
| Garage door opener | Central air conditioning | ||||



























































