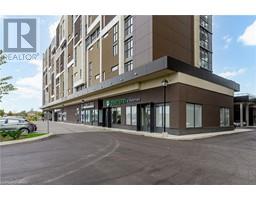14 LYNNWOOD Avenue Grimsby East (542), Grimsby, Ontario, CA
Address: 14 LYNNWOOD Avenue, Grimsby, Ontario
Summary Report Property
- MKT ID40631503
- Building TypeHouse
- Property TypeSingle Family
- StatusBuy
- Added12 weeks ago
- Bedrooms3
- Bathrooms2
- Area1946 sq. ft.
- DirectionNo Data
- Added On23 Aug 2024
Property Overview
Experience the perfect blend of comfort and convenience in the heart of Grimsby! This rarely offered 1,900 sq. ft. side split sits on a spacious 85 x 125 lot. Step through the front door and into a home filled with natural light, thanks to oversized windows in the spacious living room, dining area, and kitchen. The updated eat-in kitchen features modern elegance and convenient walk-out access to an oversized deck, offering a fantastic view of the backyard oasis. The second floor has two large bedrooms with big windows and plenty of closet space. The stunning backyard is perfect for gatherings, gardening, or relaxing outdoors. With ample space, comfort, and beauty, it's an ideal retreat. This home can easily be converted into a 3+1 bedroom setting if desired. Don't miss out on this remarkable property! (id:51532)
Tags
| Property Summary |
|---|
| Building |
|---|
| Land |
|---|
| Level | Rooms | Dimensions |
|---|---|---|
| Second level | 5pc Bathroom | Measurements not available |
| Bedroom | 11'9'' x 7'11'' | |
| Primary Bedroom | 11'8'' x 21'2'' | |
| Basement | Laundry room | Measurements not available |
| Bedroom | 25'11'' x 13'0'' | |
| Lower level | 3pc Bathroom | Measurements not available |
| Family room | 21'6'' x 14'5'' | |
| Main level | Living room | 22'3'' x 14'5'' |
| Dining room | 13'4'' x 9'10'' | |
| Kitchen | 13'5'' x 13'8'' |
| Features | |||||
|---|---|---|---|---|---|
| Sump Pump | Automatic Garage Door Opener | Attached Garage | |||
| Dishwasher | Dryer | Microwave | |||
| Refrigerator | Stove | Washer | |||
| Window Coverings | Central air conditioning | ||||


























































