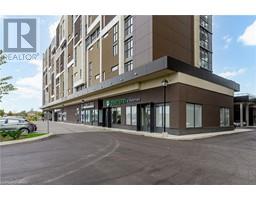140 MAIN Street E Grimsby East (542), Grimsby, Ontario, CA
Address: 140 MAIN Street E, Grimsby, Ontario
Summary Report Property
- MKT ID40578499
- Building TypeHouse
- Property TypeSingle Family
- StatusBuy
- Added22 weeks ago
- Bedrooms6
- Bathrooms4
- Area5300 sq. ft.
- DirectionNo Data
- Added On18 Jun 2024
Property Overview
Welcome to this spacious and beautiful 6 bedroom, 4 bathroom character home! While fully-equipped with central vac, updated electrical, plumbing, and forced air heating/air-conditioning, the home is filled with original and historic features. French Doors, 18 inch baseboards, original trim, natural and Herringbone hardwood floors complement the generous room sizes! The main floor consists of a large living room with French Doors, Separate Dinning Room, A large eat-in kitchen with patio doors leading to the side yard deck, 2 Bedrooms and 3pc bathroom. The upper level has 4 bedrooms, including an oversized Primary Room Oasis with walk-in closet and 3pc ensuite. Another 3pc bathroom on the main floor allows for ensuite privilege. The lower level is finished with a 4pc bathroom, large rec room, workshop, laundry and so much storage! Additional features include a large porch, views of the escarpment, close to charming downtown Grimsby and walking distance to amenities. Elevate your lisfestyle with this captivating 2 storey home. The possibilities are endless! (id:51532)
Tags
| Property Summary |
|---|
| Building |
|---|
| Land |
|---|
| Level | Rooms | Dimensions |
|---|---|---|
| Lower level | 3pc Bathroom | Measurements not available |
| Main level | 3pc Bathroom | Measurements not available |
| Bedroom | 12'0'' x 10'0'' | |
| Bedroom | 12'0'' x 12'0'' | |
| Dining room | 14'0'' x 12'0'' | |
| Kitchen | 12'0'' x 10'0'' | |
| Living room | 14'0'' x 14'0'' | |
| Upper Level | 3pc Bathroom | Measurements not available |
| 3pc Bathroom | Measurements not available | |
| Bedroom | 10'0'' x 10'0'' | |
| Bedroom | 11'0'' x 9'0'' | |
| Bedroom | 10'0'' x 9'0'' | |
| Primary Bedroom | 17'0'' x 16'0'' |
| Features | |||||
|---|---|---|---|---|---|
| Central Vacuum | Dishwasher | Stove | |||
| Washer | Microwave Built-in | Central air conditioning | |||























































