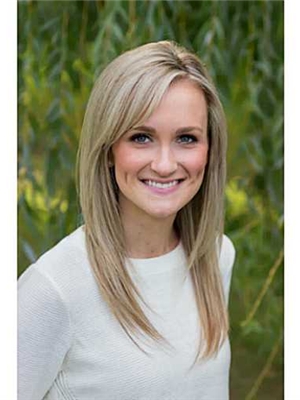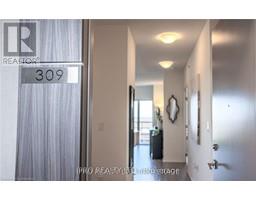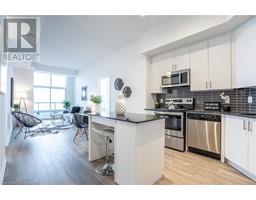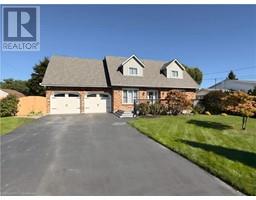16 CONCORD Place Unit# 347 Grimsby Beach (540), Grimsby, Ontario, CA
Address: 16 CONCORD Place Unit# 347, Grimsby, Ontario
Summary Report Property
- MKT ID40684221
- Building TypeApartment
- Property TypeSingle Family
- StatusBuy
- Added4 weeks ago
- Bedrooms2
- Bathrooms1
- Area795 sq. ft.
- DirectionNo Data
- Added On10 Dec 2024
Property Overview
TRUE 2 bedroom suite has all of the features you'd want and more! Most notably an unobstructed lake view from a private, 107 sq' balcony which overlooks the heated in-ground pool and courtyard! Conveniently located near the elevators on the same level of the building as the resort inspired amenities including a gym, billiards room, party room and theatre. Beautifully finished throughout with full sized stainless steel appliances, quartz countertops with seamless backsplash in the kitchen. Wide plank flooring in living room. Floating vanity in the ensuite bathroom. Floor to ceiling windows with custom window treatments. Primary bedroom has a spacious walk-in closet. Second bedroom with full closet and access to the balcony! Storage locker and underground parking spot included. (id:51532)
Tags
| Property Summary |
|---|
| Building |
|---|
| Land |
|---|
| Level | Rooms | Dimensions |
|---|---|---|
| Main level | Laundry room | Measurements not available |
| 4pc Bathroom | Measurements not available | |
| Bedroom | 11'10'' x 9'1'' | |
| Primary Bedroom | 12'0'' x 9'8'' | |
| Living room/Dining room | 16'7'' x 12'0'' | |
| Eat in kitchen | 8'7'' x 10' | |
| Foyer | Measurements not available |
| Features | |||||
|---|---|---|---|---|---|
| Balcony | Paved driveway | Shared Driveway | |||
| Automatic Garage Door Opener | Underground | Visitor Parking | |||
| Dishwasher | Dryer | Refrigerator | |||
| Stove | Washer | Microwave Built-in | |||
| Window Coverings | Central air conditioning | Car Wash | |||
| Exercise Centre | Party Room | ||||













































