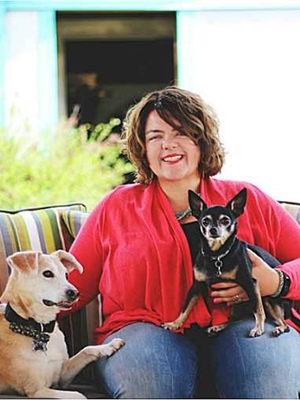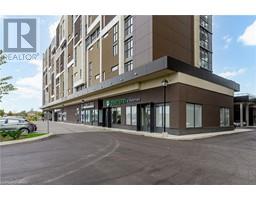23 PRINCESS Boulevard, Grimsby, Ontario, CA
Address: 23 PRINCESS Boulevard, Grimsby, Ontario
Summary Report Property
- MKT IDH4203124
- Building TypeHouse
- Property TypeSingle Family
- StatusBuy
- Added13 weeks ago
- Bedrooms4
- Bathrooms4
- Area2451 sq. ft.
- DirectionNo Data
- Added On15 Aug 2024
Property Overview
Welcome to 23 Princess Blvd - 4 bedroom, 4 bath 2450 sq feet plus finished basement - this is far from cookie cutter - an opportunity that offers up unique touches, in a size that growing families require. Practical details like double sound proofing walls and windows for the back bedrooms and the metal roof with transferable warranty and beautiful standouts like the custom, modern front door. This is your chance at a home with its own custom style, found in a convenient family friendly neighbourhood literally a 5 min drive to an incredible elementary school, across the street from a park with basketball courts not to mention a quick bike ride to the water with a dog friendly waterfront park - check out those sunsets at Murray Street park. We don't need to tell you about just how amazing your primary suite is, it's what we like to call the wow factor. (id:51532)
Tags
| Property Summary |
|---|
| Building |
|---|
| Level | Rooms | Dimensions |
|---|---|---|
| Second level | 4pc Bathroom | Measurements not available |
| Bedroom | 11' 6'' x 10' 8'' | |
| Bedroom | 11' 1'' x 10' 11'' | |
| Bedroom | 11' 10'' x 11' 9'' | |
| 4pc Ensuite bath | Measurements not available | |
| Bedroom | 14' 7'' x 20' 9'' | |
| Basement | Other | 21' 3'' x 19' 5'' |
| 3pc Bathroom | Measurements not available | |
| Recreation room | 36' 2'' x 10' 7'' | |
| Ground level | Family room | 17' 6'' x 11' 6'' |
| Eat in kitchen | 10' 10'' x 18' 7'' | |
| Laundry room | 7' 5'' x 6' '' | |
| 2pc Bathroom | Measurements not available | |
| Dining room | 13' '' x 11' 3'' | |
| Living room | 12' '' x 11' 3'' |
| Features | |||||
|---|---|---|---|---|---|
| Park setting | Park/reserve | Double width or more driveway | |||
| Automatic Garage Door Opener | Attached Garage | Inside Entry | |||
| Dishwasher | Dryer | Refrigerator | |||
| Stove | Washer | Oven | |||
| Garage door opener | Fan | Central air conditioning | |||



































































