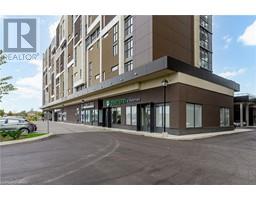256 MAIN Street W, Grimsby, Ontario, CA
Address: 256 MAIN Street W, Grimsby, Ontario
Summary Report Property
- MKT IDH4202376
- Building TypeHouse
- Property TypeSingle Family
- StatusBuy
- Added14 weeks ago
- Bedrooms2
- Bathrooms2
- Area1436 sq. ft.
- DirectionNo Data
- Added On14 Aug 2024
Property Overview
Little Bitty Pretty One ! Nestled near the base of the escarpment, this charming home offers beautiful escarpment views. Updated Kitchen and two bedrooms and two bathrooms, and maintains its original cozy family home "feels". A full unfinished basement with separate walk up entry to the back yard, that leads to a large/deep private yard setting lined with mature cedars, and lush gardens. Large garage provides parking space for 2 cars, workshop/space , and upper level storage ! Attached separate shed space for all your lawn & garden equipment storage needs. Walking distance to schools and amenities, escarpment hiking trails, and quick highway access ! This home beckons its next owner that appreciates rural living "feels" with the conveniences of an in town location! (id:51532)
Tags
| Property Summary |
|---|
| Building |
|---|
| Level | Rooms | Dimensions |
|---|---|---|
| Second level | 4pc Bathroom | 7' 6'' x 5' 5'' |
| Primary Bedroom | 13' 4'' x 14' 4'' | |
| Bedroom | 10' 5'' x 14' 8'' | |
| Basement | Other | 25' 2'' x 27' 2'' |
| Ground level | 2pc Bathroom | 4' 8'' x 2' 8'' |
| Sunroom | 7' 6'' x 13' '' | |
| Family room | 9' 9'' x 10' 4'' | |
| Foyer | Measurements not available | |
| Kitchen | 13' '' x 10' 9'' | |
| Dining room | 10' '' x 12' 9'' | |
| Living room | 15' 4'' x 10' 4'' |
| Features | |||||
|---|---|---|---|---|---|
| Paved driveway | Sump Pump | Detached Garage | |||
| Dishwasher | Dryer | Refrigerator | |||
| Stove | Washer & Dryer | Central air conditioning | |||











































