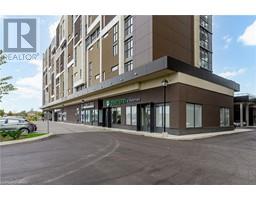364 THIRTY ROAD, Grimsby, Ontario, CA
Address: 364 THIRTY ROAD, Grimsby, Ontario
Summary Report Property
- MKT IDX9267547
- Building TypeHouse
- Property TypeSingle Family
- StatusBuy
- Added13 weeks ago
- Bedrooms3
- Bathrooms3
- Area0 sq. ft.
- DirectionNo Data
- Added On23 Aug 2024
Property Overview
Welcome to 364 Thirty Road, located on Grimsby Mountain. This wonderful Custom-Built Bungalow features 3 generous sized Bedrooms and 3 bathrooms. Stone steps lead you from the driveway to the front welcoming double doors leading to a large foyer. The light filled living room has hardwood floors and vaulted ceiling. Large chefs kitchen with stainless steel appliances and lots of storage, breakfast bar seating, desk area and views to the living room and dining room great for entertaining. The dining room is located just off the kitchen with loads of natural light and door to the backyard. Great office/study room located just across from the main level laundry room. Spacious Primary Bedroom with beautiful views of nature, large 5-piece ensuite with soaker tub, stand up shower and 2 separate vanities plus walk-in closet with plenty of storage. Located on the opposite side of the house are 2 bedrooms and a 3-piece bathroom. The lower level is unfinished and waiting for your personal design. Includes Rec room, exercise or bonus room, 2 storage rooms and a roughed in bathroom. This custom beauty sits on approximately 25 acres and only minutes to downtown Grimsby, QEW and all amenities. Great opportunity to own a piece of heaven with lots of room to roam. Dont miss this opportunity. (id:51532)
Tags
| Property Summary |
|---|
| Building |
|---|
| Land |
|---|
| Level | Rooms | Dimensions |
|---|---|---|
| Basement | Other | 5.08 m x 3.53 m |
| Exercise room | 5.38 m x 7.04 m | |
| Recreational, Games room | 11.58 m x 10.16 m | |
| Main level | Foyer | 4.85 m x 1.47 m |
| Living room | 5.03 m x 5.66 m | |
| Kitchen | 3.25 m x 6.22 m | |
| Dining room | 3.25 m x 4.47 m | |
| Office | 2.95 m x 2.97 m | |
| Primary Bedroom | 5.13 m x 4.47 m | |
| Laundry room | 2.24 m x 2.82 m | |
| Bedroom | 3.3 m x 4.29 m | |
| Bedroom | 3.3 m x 3.12 m |
| Features | |||||
|---|---|---|---|---|---|
| Sump Pump | Attached Garage | Dishwasher | |||
| Dryer | Microwave | Refrigerator | |||
| Stove | Washer | Central air conditioning | |||




























































