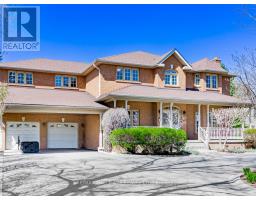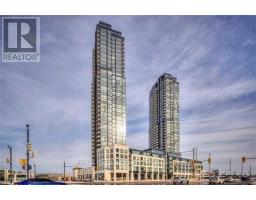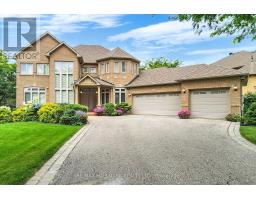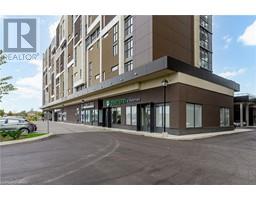503 - 16 CONCORD PLACE N, Grimsby, Ontario, CA
Address: 503 - 16 CONCORD PLACE N, Grimsby, Ontario
Summary Report Property
- MKT IDX9239117
- Building TypeApartment
- Property TypeSingle Family
- StatusBuy
- Added14 weeks ago
- Bedrooms1
- Bathrooms1
- Area0 sq. ft.
- DirectionNo Data
- Added On15 Aug 2024
Property Overview
Welcome to Unit 503 at Aquarul Waterfront Views in Grimsby! This stunning residence offers an incredible location with breathtaking water views and modern comforts. Enjoy an open-concept design that seamlessly integrates the living room and kitchen, perfect for both relaxing and entertaining. The unit features a spacious bedroom plus a den, along with a stylish 4-piece bath highlighted by elegant pot lights. The kitchen is a chefs dream, upgraded with sleek quartz countertops and flooring.Residents will love the fantastic amenities, including an outdoor pool, BBQ grilling area, party room, and fitness center. With easy access to the QEW and the picturesque Water Views Trail just a short walk away, this property combines convenience with luxury. Dont miss the opportunity to make this exceptional unit your new home! **** EXTRAS **** Pls, Don't Miss Opportunity To live the Lake property includes All light Fixtures, Window Coverings, S/S Kitchen, Fridge, Stove, B-dishwasher, Microwave Hood Fan, and Clothes Washer/Dryer. (id:51532)
Tags
| Property Summary |
|---|
| Building |
|---|
| Level | Rooms | Dimensions |
|---|---|---|
| Main level | Primary Bedroom | 3.28 m x 3.33 m |
| Eating area | Measurements not available | |
| Kitchen | 2.46 m x 2.54 m | |
| Dining room | Measurements not available | |
| Den | 2.41 m x 2.13 m | |
| Living room | 3.61 m x 4.37 m |
| Features | |||||
|---|---|---|---|---|---|
| Balcony | Underground | Apartment in basement | |||
| Central air conditioning | Exercise Centre | Party Room | |||
| Visitor Parking | |||||














































