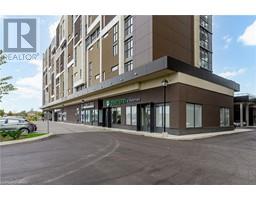550 NORTH SERVICE Road|Unit #1307, Grimsby, Ontario, CA
Address: 550 NORTH SERVICE Road|Unit #1307, Grimsby, Ontario
Summary Report Property
- MKT IDH4200037
- Building TypeApartment
- Property TypeSingle Family
- StatusBuy
- Added19 weeks ago
- Bedrooms1
- Bathrooms1
- Area669 sq. ft.
- DirectionNo Data
- Added On12 Jul 2024
Property Overview
Modern, spotlessly clean and bright, quiet, open concept 1 bedroom plus den, 1 bath unit on the 13th floor with spectacular sunrises and a wonderful view of Lake Ontario and the quaint community of Grimsby-on-the-Lake! Laminate flooring throughout, with tile in bathroom. Bedroom has a wall-mounted television, as well as a walk-in closet with wire shelving. Upgraded light fixtures in living room and bedroom. Kitchen has upgraded cupboard doors, as well as a deep storage cabinet over fridge, and easy access to an in-suite stackable washer/dryer oversize closet that also provides additional storage space. The building's common area features include a main level party room, games room, gym, yoga room, outdoor rooftop space, front lobby concierge/security, and your Amazon deliveries are handled with ease! Come check it out for yourself - Grimsby-on-the-Lake is a rapidly growing, pedestrian-focused, waterside community with beautiful walking/bike path, retail shops, restaurants, and within walking distance of the new Grimsby GO Station. Unit is 669 sq. ft. plus a 52 sq. ft private balcony, and comes with one designated underground parking spot. (id:51532)
Tags
| Property Summary |
|---|
| Building |
|---|
| Level | Rooms | Dimensions |
|---|---|---|
| Ground level | 4pc Bathroom | Measurements not available |
| Bedroom | 12' '' x 10' 10'' | |
| Living room/Dining room | 17' '' x 10' '' | |
| Kitchen | 10' 3'' x 8' 4'' | |
| Den | 8' 6'' x 7' 11'' |
| Features | |||||
|---|---|---|---|---|---|
| Balcony | Paved driveway | Year Round Living | |||
| Underground | Dishwasher | Dryer | |||
| Microwave | Refrigerator | Stove | |||
| Washer | Range | Window Coverings | |||
| Exercise Centre | Party Room | ||||






















































