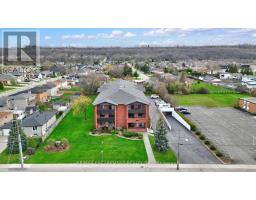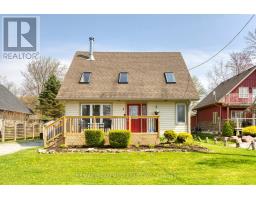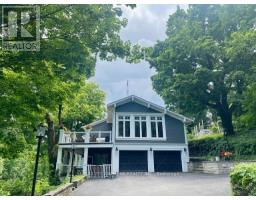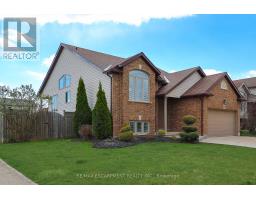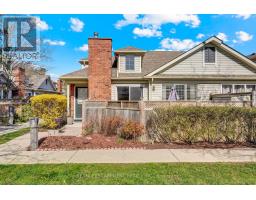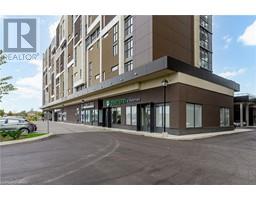6 ELMER STREET, Grimsby, Ontario, CA
Address: 6 ELMER STREET, Grimsby, Ontario
Summary Report Property
- MKT IDX9040416
- Building TypeHouse
- Property TypeSingle Family
- StatusBuy
- Added18 weeks ago
- Bedrooms5
- Bathrooms5
- Area0 sq. ft.
- DirectionNo Data
- Added On16 Jul 2024
Property Overview
Country living in the heart of the city! Elegance meets farmhouse charm in this completely rebuilt Bungaloft nestled under the Niagara Escarpment. Boasting nearly 4000sf of finished space this home will check all of your boxes. Large open main living space with opulent, Chef's kitchen featuring Wolf Range, side by side fridge/freezer loads of cabinet space and a absolutely staggering 5'x9' center island! Flowing into the dining area and living room you can not help but have your eyes drawn to the back wall comprised of 2- 6foot sliding doors opening up to the oasis of a rear yard. Get lost in the view while sitting on the 300sf covered patio overlooking the 14x28 salt water pool. If entertaining is your passion this is the property for you. Back inside you will find a massive master retreat with Walk in closet and 5pc ensuite bath, rounding out the west wing is 2 more bedrooms and a full bath. (id:51532)
Tags
| Property Summary |
|---|
| Building |
|---|
| Level | Rooms | Dimensions |
|---|---|---|
| Second level | Loft | 6.02 m x 6.32 m |
| Basement | Recreational, Games room | 12.34 m x 6.86 m |
| Laundry room | 5.05 m x 3.76 m | |
| Exercise room | 4.04 m x 5.92 m | |
| Other | 3.71 m x 5.92 m | |
| Main level | Kitchen | 5.92 m x 6.15 m |
| Dining room | 5.92 m x 2.67 m | |
| Living room | 5.92 m x 4.9 m | |
| Bedroom | 3.12 m x 4.09 m | |
| Bedroom | 3.1 m x 4.06 m | |
| Primary Bedroom | 4.7 m x 5.92 m | |
| Den | 3.38 m x 2.87 m |
| Features | |||||
|---|---|---|---|---|---|
| Attached Garage | Dryer | Microwave | |||
| Refrigerator | Stove | Washer | |||
| Window Coverings | Central air conditioning | ||||










































