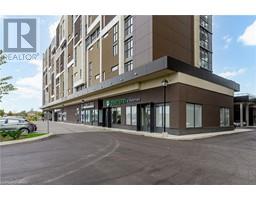646 - 16 CONCORD PLACE, Grimsby, Ontario, CA
Address: 646 - 16 CONCORD PLACE, Grimsby, Ontario
Summary Report Property
- MKT IDX9020146
- Building TypeApartment
- Property TypeSingle Family
- StatusBuy
- Added19 weeks ago
- Bedrooms2
- Bathrooms1
- Area0 sq. ft.
- DirectionNo Data
- Added On12 Jul 2024
Property Overview
ONE BEDROOM PLUS DEN SUITE with 10 FT CEILINGS & Beautiful views from the Balcony to LAKE, POOL & GARDEN. TWO PARKING SPOTS & ONE BIG LOCKER INCLUDED. Enjoy waterfront lifestyle at GRIMSBY-ON-THE-LAKE in this vibrant building of ""AQUAZUL"". Tons of Natural Light with Windows From Floor To Ceiling. Open Concept Kitchen W/Granite Countertops, Backsplash & SS Appliances. Spacious Master Bedroom With Walk-In Closet & Ensuite Bathroom. In-Suite Laundry. The generous size DEN gives you an extra space to be used as a Guest Suite, Office or Exercise room. Suite Area is 714 Sq ft plus 55 Sq Ft Balcony. Close to Costco, Superstore, LCBO, and all Shops & Restaurants that this Vibrant Community has to offer. Hurry this Unit is a Must See!! **** EXTRAS **** Upgrades Include: Flat Ceilings, Crown Moulding, Extra Height Cabinets, Backsplash, Under-mount Sink, TWO Parking Spots. (id:51532)
Tags
| Property Summary |
|---|
| Building |
|---|
| Land |
|---|
| Level | Rooms | Dimensions |
|---|---|---|
| Main level | Living room | 3.61 m x 4.37 m |
| Kitchen | 2.46 m x 2.54 m | |
| Primary Bedroom | 3.28 m x 3.33 m | |
| Den | 2.41 m x 2.13 m | |
| Bathroom | Measurements not available |
| Features | |||||
|---|---|---|---|---|---|
| Balcony | Underground | Garage door opener remote(s) | |||
| Blinds | Dishwasher | Dryer | |||
| Garage door opener | Microwave | Refrigerator | |||
| Stove | Washer | Central air conditioning | |||
| Recreation Centre | Exercise Centre | Party Room | |||
| Visitor Parking | Storage - Locker | ||||
















































