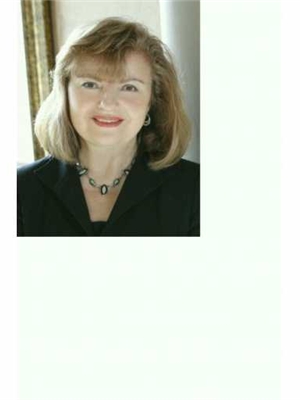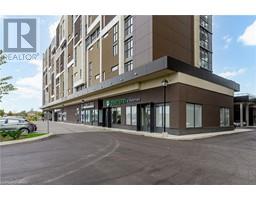7 PEMBROKE Circle, Grimsby, Ontario, CA
Address: 7 PEMBROKE Circle, Grimsby, Ontario
Summary Report Property
- MKT IDH4204638
- Building TypeHouse
- Property TypeSingle Family
- StatusBuy
- Added12 weeks ago
- Bedrooms3
- Bathrooms4
- Area2082 sq. ft.
- DirectionNo Data
- Added On23 Aug 2024
Property Overview
FABULOUS EXECUTIVE HOME on quiet court location with large pie-shaped property across from picturesque park that backs onto the Escarpment. Spacious gourmet kitchen with abundant cabinetry, large island, granite counters and stainless steel appliances. Bright main floor family room open to kitchen, with soaring ceilings, wall-to-wall cabinets, gas fireplace, and wonderful escarpment views. Formal dining room, main floor home office. Primary bedroom on second level with walk-in closet and spa-like bath. Upper-level laundry room. Fully finished lower level with large windows and inviting open concept design, great for multi-generational lifestyle. Double doors from kitchen lead to private backyard oasis with breathtaking escarpment views. OTHER FEATURES INCLUDE: 4 baths, C/Air, C/Vac, washer, dryer, kitchen appliances, window treatments, hot tub, garden shed, long paved double drive to accommodate 6 vehicles, 2 car garage. Location! Location! (id:51532)
Tags
| Property Summary |
|---|
| Building |
|---|
| Level | Rooms | Dimensions |
|---|---|---|
| Second level | Laundry room | 9' 0'' x 5' 7'' |
| 4pc Bathroom | Measurements not available | |
| Bedroom | 11' 0'' x 10' 8'' | |
| Bedroom | 12' 6'' x 9' 7'' | |
| 4pc Ensuite bath | Measurements not available | |
| Primary Bedroom | 16' 9'' x 13' 8'' | |
| Sub-basement | Storage | 17' 9'' x 12' 8'' |
| 2pc Bathroom | Measurements not available | |
| Recreation room | 26' 7'' x 16' 0'' | |
| Ground level | 2pc Bathroom | Measurements not available |
| Office | 11' 0'' x 10' 8'' | |
| Dining room | 12' 1'' x 11' 0'' | |
| Kitchen | 16' 9'' x 11' 0'' | |
| Family room | 16' 9'' x 16' 5'' |
| Features | |||||
|---|---|---|---|---|---|
| Park setting | Treed | Wooded area | |||
| Park/reserve | Double width or more driveway | Paved driveway | |||
| Level | Attached Garage | Inside Entry | |||
| Central Vacuum | Dishwasher | Dryer | |||
| Refrigerator | Stove | Washer | |||
| Hot Tub | Central air conditioning | ||||


































































