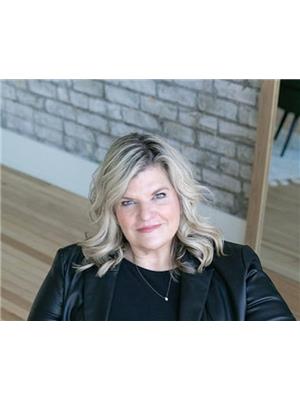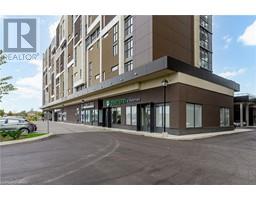74 MORRISON Crescent Grimsby Beach (540), Grimsby, Ontario, CA
Address: 74 MORRISON Crescent, Grimsby, Ontario
Summary Report Property
- MKT ID40613711
- Building TypeRow / Townhouse
- Property TypeSingle Family
- StatusBuy
- Added18 weeks ago
- Bedrooms2
- Bathrooms3
- Area1545 sq. ft.
- DirectionNo Data
- Added On12 Jul 2024
Property Overview
Discover this exceptional freehold townhome just steps from Nelles Beach and Lake Ontario and minutes from downtown Grimsby nestled on one of the most sought after streets in the area. Enjoy your morning coffee while the soothing sounds of the waves provide the perfect backdrop. This immaculately maintained 2-bedroom, 3-bathroom townhome features a fully finished basement and offers well-appointed living spaces. The updated kitchen boasts granite countertops, a glass backsplash, and a spacious pantry. Convenient main floor laundry is located near the garage entrance, which also provides access to the backyard. The large primary bedroom comfortably accommodates a king-sized bed and includes a walk-in closet, sharing a bathroom with the second bedroom. The basement offers ample space for various uses, providing additional living or recreational areas. Experience the charm of small-town living with the Grimsby Market every Thursday, the nearby Marina just two blocks away, local wineries and festivals, the Bruce Trail and stunning views of the CN Tower. With easy access to the highway, this lifestyle is truly unbeatable. Make your dream of lakeside living a reality! Photos have been virtually staged. (id:51532)
Tags
| Property Summary |
|---|
| Building |
|---|
| Land |
|---|
| Level | Rooms | Dimensions |
|---|---|---|
| Second level | 4pc Bathroom | Measurements not available |
| Bedroom | 12'2'' x 10'3'' | |
| Primary Bedroom | 12'5'' x 14'1'' | |
| Basement | 4pc Bathroom | Measurements not available |
| Utility room | 12'7'' x 17'7'' | |
| Storage | 10'5'' x 8'3'' | |
| Recreation room | 18'6'' x 18'8'' | |
| Main level | Laundry room | Measurements not available |
| 4pc Bathroom | Measurements not available | |
| Kitchen | 19'0'' x 9'1'' | |
| Dining room | 17'3'' x 9'10'' | |
| Living room | 17'9'' x 13'11'' |
| Features | |||||
|---|---|---|---|---|---|
| Conservation/green belt | Paved driveway | Automatic Garage Door Opener | |||
| Attached Garage | Central Vacuum | Dishwasher | |||
| Dryer | Garburator | Microwave | |||
| Refrigerator | Stove | Washer | |||
| Microwave Built-in | Window Coverings | Garage door opener | |||
| Central air conditioning | |||||

























































