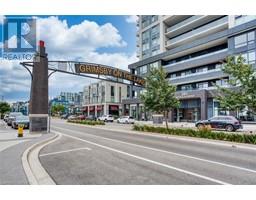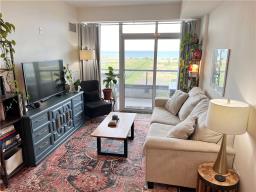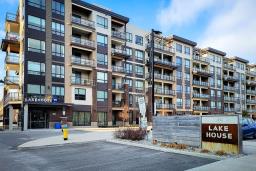903 - 385 WINSTON ROAD, Grimsby, Ontario, CA
Address: 903 - 385 WINSTON ROAD, Grimsby, Ontario
Summary Report Property
- MKT IDX9264679
- Building TypeApartment
- Property TypeSingle Family
- StatusRent
- Added13 weeks ago
- Bedrooms2
- Bathrooms1
- AreaNo Data sq. ft.
- DirectionNo Data
- Added On21 Aug 2024
Property Overview
Welcome to lakeside living at The Odyssey in Grimsby! This 1 Bedroom + Den suite, offers over 650 square feet of living space with impressive unobstructed lake views from your bedroom and private balcony. This suite features an open concept layout with a modern upgraded kitchen with an enlarged breakfast counter with quartz counters, and upgraded stainless-steel appliances; neutral 7 wide-plank vinyl flooring in the main living areas; in-suite laundry; and smooth ceilings throughout. The Odyssey is modern condo living at its finest. Enjoy resort-style living with 24-hour concierge, a state of the art fitness room, yoga room, dedicated pet spa, and indoor bicycle parking area. The rooftop level offers a party room with bar and enclosed kitchen, and an outdoor terrace with dining and common barbecue area. An amazing location, a mini Main Street on the lake, with street-level shops, restaurants, waterfront trails, and beaches at your doorstep. Minutes to the QEW and GO Bus stops. One Parking and One Locker included. Tenant to pay water, hydro, and purchase tenant's insurance. No Pets and Non-smoker. (id:51532)
Tags
| Property Summary |
|---|
| Building |
|---|
| Level | Rooms | Dimensions |
|---|---|---|
| Main level | Kitchen | 3.89 m x 2.24 m |
| Den | 2.49 m x 2.44 m | |
| Bedroom | 3.43 m x 3.05 m |
| Features | |||||
|---|---|---|---|---|---|
| In suite Laundry | Underground | Apartment in basement | |||
| Central air conditioning | Security/Concierge | Exercise Centre | |||
| Party Room | Visitor Parking | Storage - Locker | |||














































