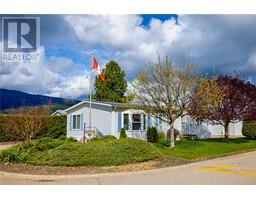375 Fourth Avenue Enderby / Grindrod, Grindrod, British Columbia, CA
Address: 375 Fourth Avenue, Grindrod, British Columbia
Summary Report Property
- MKT ID10328875
- Building TypeHouse
- Property TypeSingle Family
- StatusBuy
- Added3 weeks ago
- Bedrooms5
- Bathrooms3
- Area2607 sq. ft.
- DirectionNo Data
- Added On04 Dec 2024
Property Overview
Just a short stroll from the scenic Shuswap River, this spacious 5-bedroom, 3-bath family home includes a 1-bedroom plus den in-law suite/mortgage helper in the basement. Featuring a bright, open-concept layout, complete with gleaming hardwood floors throughout. Vaulted ceilings and large windows flood the space with natural light, creating an inviting atmosphere. The living room features a cozy gas fireplace, perfect for those cooler evenings, while the adjacent kitchen is a chef's dream, with lots of cabinets space, heated tile floors, under-cabinet lighting, and a large central island—ideal for cooking and entertaining. The basement offers even more space, with a large family/games room and an additional bedroom. Outside, the fully fenced yard is a private sanctuary, a large gazebo, Back Alley access to the extra parking for vehicles and toys and detached garage/workshop. This home combines easy access to outdoor recreation with the charm and peace of a welcoming community. (id:51532)
Tags
| Property Summary |
|---|
| Building |
|---|
| Land |
|---|
| Level | Rooms | Dimensions |
|---|---|---|
| Basement | Workshop | 12'0'' x 24'0'' |
| Office | 7'1'' x 9'10'' | |
| 4pc Bathroom | 5'4'' x 7'9'' | |
| Bedroom | 12'6'' x 9'2'' | |
| Kitchen | 9'4'' x 7'8'' | |
| Living room | 10'8'' x 23'4'' | |
| Bedroom | 9'10'' x 8'10'' | |
| Family room | 11'3'' x 21'0'' | |
| Main level | 4pc Bathroom | 4'8'' x 8'11'' |
| Bedroom | 10'0'' x 9'10'' | |
| Bedroom | 8'11'' x 13'9'' | |
| 4pc Ensuite bath | 8'0'' x 8'3'' | |
| Primary Bedroom | 13'1'' x 11'11'' | |
| Kitchen | 11'6'' x 16'6'' | |
| Dining room | 17'3'' x 9'4'' | |
| Living room | 11'11'' x 14'0'' |
| Features | |||||
|---|---|---|---|---|---|
| Level lot | Central island | One Balcony | |||
| Attached Garage(2) | Refrigerator | Dishwasher | |||
| Dryer | Range - Electric | Microwave | |||
| Washer | Central air conditioning | Heat Pump | |||







































































