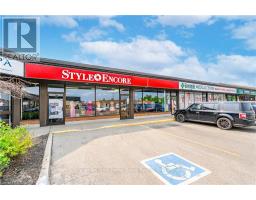200 ALMA STREET N, Guelph (Onward Willow), Ontario, CA
Address: 200 ALMA STREET N, Guelph (Onward Willow), Ontario
Summary Report Property
- MKT IDX11905952
- Building TypeHouse
- Property TypeSingle Family
- StatusBuy
- Added6 weeks ago
- Bedrooms3
- Bathrooms2
- Area0 sq. ft.
- DirectionNo Data
- Added On03 Jan 2025
Property Overview
Charming 3-Bedroom Semi-Detached Home for Sale! Welcome to your dream home! This beautiful 3-bedroom semi-detached residence is situated in a prime location, just a stone's throw away from schools, picturesque parks, and vibrant shopping areas. Key Features: Spacious Bedrooms: Enjoy generous living spaces that are perfect for families or those looking for extra room. Full Finished Basement: The expansive finished basement, complete with a separate entrance, offers endless possibilities for an additional living space, home office, or recreation area. Fully Fenced Yard: The private, fully fenced yard provides a safe haven for children and pets alike, perfect for outdoor entertaining or relaxing on sunny days. Convenient Location: Easily accessible to all essential amenities, including schools, parks, and shopping centers, making it an ideal home for families and professionals. Don't miss out on this incredible opportunity to own a stunning home in a desirable neighborhood! (id:51532)
Tags
| Property Summary |
|---|
| Building |
|---|
| Land |
|---|
| Level | Rooms | Dimensions |
|---|---|---|
| Second level | Primary Bedroom | 4.17 m x 2.69 m |
| Bedroom 2 | 3.1 m x 2.57 m | |
| Bedroom 3 | 2.49 m x 3.35 m | |
| Basement | Recreational, Games room | 5.31 m x 3.99 m |
| Main level | Kitchen | 4.17 m x 2.69 m |
| Living room | 3.07 m x 4.04 m | |
| Dining room | 2.08 m x 3.51 m |
| Features | |||||
|---|---|---|---|---|---|
| Water Heater | Central air conditioning | ||||











































