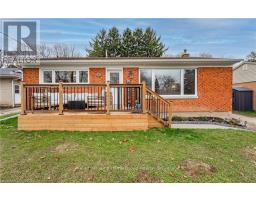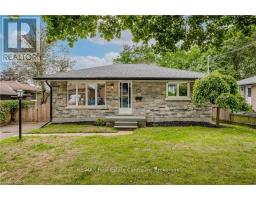5 - 271 RIVERVIEW PLACE, Guelph (Waverley), Ontario, CA
Address: 5 - 271 RIVERVIEW PLACE, Guelph (Waverley), Ontario
Summary Report Property
- MKT IDX10442837
- Building TypeHouse
- Property TypeSingle Family
- StatusBuy
- Added2 weeks ago
- Bedrooms6
- Bathrooms3
- Area0 sq. ft.
- DirectionNo Data
- Added On03 Dec 2024
Property Overview
Welcome to 271 Riverview Place, where luxury meets tranquility meets entertainers delight, with a wonderfully versatile home. Pride of ownership is apparent in this one of a kind property that is located in a quiet, private community with just 22 homes, between The Guelph Country Club Golf Course and Riverside Park. This stunning home features a total of 6 bedrooms which can be used as a den, office, gym, hobby room, guest rooms, or more! Upon entering you'll find a welcoming foyer, an open concept living/dining room with fireplace, skylight and beautiful views of the ravine, as well as 2 walkouts to the upper deck. There is a large eat-in kitchen with ample cupboards, countertops and a pantry. Three bedrooms (the master with walk in closet and a serene spa bath), another 4 piece and a main floor laundry with garage access. The lower level has another 3 bedrooms, a 4 piece bath, a walkout to another deck with stunning views, and a 7 seat theatre room that also has its own bar area! Don't forget the secret entrance to a large storage / utility room and cold room. Add a double car garage plus room for 2 more cars in the drive, along with landscaping and snow removal services, and you have a wonderful place to call home. (id:51532)
Tags
| Property Summary |
|---|
| Building |
|---|
| Land |
|---|
| Level | Rooms | Dimensions |
|---|---|---|
| Lower level | Bedroom | 7.9 m x 4.42 m |
| Bedroom | 7.9 m x 4.42 m | |
| Bedroom | 7.9 m x 4.42 m | |
| Bedroom | 7.9 m x 4.42 m | |
| Bedroom | 7.9 m x 4.42 m | |
| Bedroom | 7.9 m x 4.42 m | |
| Bedroom | 7.9 m x 4.42 m | |
| Bedroom | 5.74 m x 4.24 m | |
| Bedroom | 5.74 m x 4.24 m | |
| Bedroom | 5.74 m x 4.24 m | |
| Bedroom | 5.74 m x 4.24 m | |
| Bedroom | 5.74 m x 4.24 m | |
| Bedroom | 5.74 m x 4.24 m | |
| Bedroom | 3.78 m x 3.38 m | |
| Bedroom | 3.78 m x 3.38 m | |
| Bedroom | 3.78 m x 3.38 m | |
| Bedroom | 3.78 m x 3.38 m | |
| Bedroom | 3.78 m x 3.38 m | |
| Bedroom | 3.78 m x 3.38 m | |
| Bathroom | Measurements not available | |
| Bathroom | Measurements not available | |
| Bathroom | Measurements not available | |
| Bathroom | Measurements not available | |
| Bathroom | Measurements not available | |
| Bathroom | Measurements not available | |
| Media | 7.52 m x 4.98 m | |
| Media | 7.52 m x 4.98 m | |
| Media | 7.52 m x 4.98 m | |
| Media | 7.52 m x 4.98 m | |
| Media | 7.52 m x 4.98 m | |
| Media | 7.52 m x 4.98 m | |
| Other | 3.68 m x 2.26 m | |
| Other | 3.68 m x 2.26 m | |
| Other | 3.68 m x 2.26 m | |
| Other | 3.68 m x 2.26 m | |
| Other | 3.68 m x 2.26 m | |
| Other | 3.68 m x 2.26 m | |
| Utility room | 8.71 m x 6.05 m | |
| Utility room | 8.71 m x 6.05 m | |
| Utility room | 8.71 m x 6.05 m | |
| Utility room | 8.71 m x 6.05 m | |
| Utility room | 8.71 m x 6.05 m | |
| Utility room | 8.71 m x 6.05 m | |
| Cold room | 2.31 m x 2.26 m | |
| Cold room | 2.31 m x 2.26 m | |
| Cold room | 2.31 m x 2.26 m | |
| Cold room | 2.31 m x 2.26 m | |
| Cold room | 2.31 m x 2.26 m | |
| Cold room | 2.31 m x 2.26 m | |
| Main level | Living room | 4.34 m x 4.7 m |
| Living room | 4.34 m x 4.7 m | |
| Bathroom | Measurements not available | |
| Living room | 4.34 m x 4.7 m | |
| Living room | 4.34 m x 4.7 m | |
| Bathroom | Measurements not available | |
| Bathroom | Measurements not available | |
| Bathroom | Measurements not available | |
| Bathroom | Measurements not available | |
| Bathroom | Measurements not available | |
| Living room | 4.34 m x 4.7 m | |
| Living room | 4.34 m x 4.7 m | |
| Living room | 4.34 m x 4.7 m | |
| Dining room | 5 m x 4.88 m | |
| Dining room | 5 m x 4.88 m | |
| Dining room | 5 m x 4.88 m | |
| Dining room | 5 m x 4.88 m | |
| Dining room | 5 m x 4.88 m | |
| Dining room | 5 m x 4.88 m | |
| Dining room | 5 m x 4.88 m | |
| Kitchen | 5.59 m x 4.19 m | |
| Kitchen | 5.59 m x 4.19 m | |
| Kitchen | 5.59 m x 4.19 m | |
| Kitchen | 5.59 m x 4.19 m | |
| Kitchen | 5.59 m x 4.19 m | |
| Kitchen | 5.59 m x 4.19 m | |
| Kitchen | 5.59 m x 4.19 m | |
| Eating area | 4.95 m x 4.19 m | |
| Eating area | 4.95 m x 4.19 m | |
| Eating area | 4.95 m x 4.19 m | |
| Eating area | 4.95 m x 4.19 m | |
| Eating area | 4.95 m x 4.19 m | |
| Eating area | 4.95 m x 4.19 m | |
| Eating area | 4.95 m x 4.19 m | |
| Primary Bedroom | 7.77 m x 4.32 m | |
| Primary Bedroom | 7.77 m x 4.32 m | |
| Primary Bedroom | 7.77 m x 4.32 m | |
| Primary Bedroom | 7.77 m x 4.32 m | |
| Primary Bedroom | 7.77 m x 4.32 m | |
| Primary Bedroom | 7.77 m x 4.32 m | |
| Primary Bedroom | 7.77 m x 4.32 m | |
| Bedroom | 3.56 m x 3.17 m | |
| Bedroom | 3.56 m x 3.17 m | |
| Bedroom | 3.56 m x 3.17 m | |
| Bedroom | 3.56 m x 3.17 m | |
| Bedroom | 3.56 m x 3.17 m | |
| Bedroom | 3.56 m x 3.17 m | |
| Bedroom | 3.56 m x 3.17 m | |
| Bedroom | 3.78 m x 3.56 m | |
| Bedroom | 3.78 m x 3.56 m | |
| Bedroom | 3.78 m x 3.56 m | |
| Bedroom | 3.78 m x 3.56 m | |
| Bedroom | 3.78 m x 3.56 m | |
| Bedroom | 3.78 m x 3.56 m | |
| Bedroom | 3.78 m x 3.56 m | |
| Bathroom | Measurements not available | |
| Bathroom | Measurements not available | |
| Bathroom | Measurements not available | |
| Bathroom | Measurements not available | |
| Bathroom | Measurements not available | |
| Bathroom | Measurements not available | |
| Bathroom | Measurements not available | |
| Foyer | 3.68 m x 2.44 m | |
| Foyer | 3.68 m x 2.44 m | |
| Foyer | 3.68 m x 2.44 m | |
| Foyer | 3.68 m x 2.44 m | |
| Foyer | 3.68 m x 2.44 m | |
| Foyer | 3.68 m x 2.44 m | |
| Foyer | 3.68 m x 2.44 m |
| Features | |||||
|---|---|---|---|---|---|
| Sump Pump | Attached Garage | Water softener | |||
| Central Vacuum | Dishwasher | Dryer | |||
| Garage door opener | Microwave | Refrigerator | |||
| Stove | Washer | Wet Bar | |||
| Window Coverings | Central air conditioning | Visitor Parking | |||














































