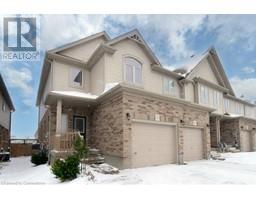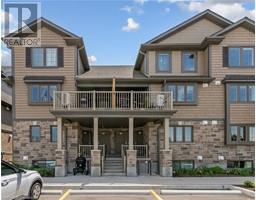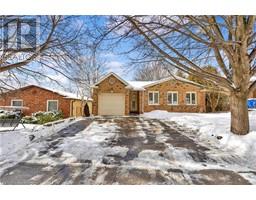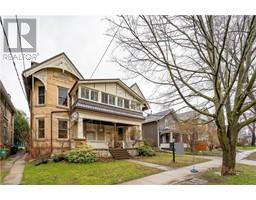21 LOUISA Drive 5 - St. Patrick's Ward, Guelph, Ontario, CA
Address: 21 LOUISA Drive, Guelph, Ontario
Summary Report Property
- MKT ID40697096
- Building TypeHouse
- Property TypeSingle Family
- StatusBuy
- Added1 days ago
- Bedrooms5
- Bathrooms0
- Area1057 sq. ft.
- DirectionNo Data
- Added On07 Feb 2025
Property Overview
Welcome to 21 Lousia Drive. This brick bungalow is oozing with potential, located in one of the most desirable neighbourhoods and just steps away from St. George's Park. This is the perfect home for a growing family. The main floor features a bright spacious living room, huge kitchen with loads of cabinetry, dining nook, 3 large bedrooms and a 4pc bathroom. The lower level feature 2 large bedrooms, a great rec room for the kids or possible man cave and 3 pc washroom. Hooks ups for a second kitchen are all available in the lower level, and have been professionally capped off, and this home features a separate entance to the lower level. The outside of the home is just as great with ample parking, a driveway that can fit up to 5 cars, and a huge backyard and back deck, perfect for entertaining during those summer evenings. Book your showing today, this property will not be available long! (id:51532)
Tags
| Property Summary |
|---|
| Building |
|---|
| Land |
|---|
| Level | Rooms | Dimensions |
|---|---|---|
| Basement | Utility room | 7'11'' x 6'11'' |
| Laundry room | 7'11'' x 10'2'' | |
| Recreation room | 19'3'' x 12'1'' | |
| Bedroom | 15'7'' x 12'1'' | |
| Bedroom | 20'8'' x 10'0'' | |
| Main level | Kitchen | 15'9'' x 13'2'' |
| Living room | 15'4'' x 11'4'' | |
| Bedroom | 11'6'' x 8'10'' | |
| Bedroom | 10'7'' x 8'10'' | |
| Primary Bedroom | 10'11'' x 12'5'' |
| Features | |||||
|---|---|---|---|---|---|
| Dishwasher | Dryer | Refrigerator | |||
| Stove | Washer | Central air conditioning | |||




































