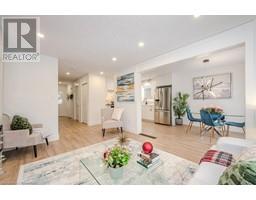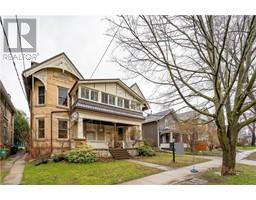256 LAW Drive 11 , Guelph, Ontario, CA
Address: 256 LAW Drive, Guelph, Ontario
Summary Report Property
- MKT IDX10875918
- Building TypeRow / Townhouse
- Property TypeSingle Family
- StatusBuy
- Added2 weeks ago
- Bedrooms2
- Bathrooms3
- Area1390 sq. ft.
- DirectionNo Data
- Added On03 Dec 2024
Property Overview
Uncover a hidden gem in the East end of Guelph with this immaculate 1390 sqft, 2-storey stacked town home, ideally positioned across from a picturesque park in a family-oriented neighborhood. Constructed in 2019 and recently refreshed with a pristine coat of paint, this residence is move-in ready. The expansive main floor offers endless possibilities for creative design and furniture placement, while the sleek and minimalist eat-in kitchen beckons you to entertain with style both indoors and out on the party-sized deck. Upstairs, each 15 foot bedroom boasts an en suite bathroom, double closets, and a private balcony off the Master suite. Experience the convenience of a built-in garage, 2.5 baths, second floor laundry, efficient mechanicals, low condo fee, and a premier location for a lifestyle of effortless maintenance. (id:51532)
Tags
| Property Summary |
|---|
| Building |
|---|
| Land |
|---|
| Level | Rooms | Dimensions |
|---|---|---|
| Second level | 3pc Bathroom | 5'11'' x 5'7'' |
| Bedroom | 15'3'' x 10'2'' | |
| 4pc Bathroom | 8'7'' x 5'1'' | |
| Primary Bedroom | 15'4'' x 10'3'' | |
| Main level | Utility room | 4'11'' x 4'10'' |
| 2pc Bathroom | 4'11'' x 4'10'' | |
| Living room | 12'3'' x 10'9'' | |
| Dining room | 13'10'' x 7'1'' | |
| Eat in kitchen | 14'3'' x 13'6'' |
| Features | |||||
|---|---|---|---|---|---|
| Balcony | Paved driveway | Attached Garage | |||
| Dishwasher | Dryer | Refrigerator | |||
| Stove | Washer | Microwave Built-in | |||
| Central air conditioning | |||||




















