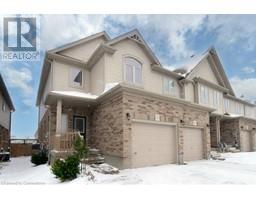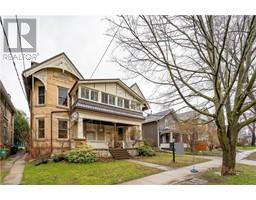71 WYNDHAM Street S Unit# 313 1 - Downtown, Guelph, Ontario, CA
Address: 71 WYNDHAM Street S Unit# 313, Guelph, Ontario
Summary Report Property
- MKT ID40662461
- Building TypeApartment
- Property TypeSingle Family
- StatusBuy
- Added11 weeks ago
- Bedrooms3
- Bathrooms2
- Area1655 sq. ft.
- DirectionNo Data
- Added On03 Dec 2024
Property Overview
Welcome to this immaculate 2-bedroom plus den, 2-bathroom condominium offering the perfect blend of style, comfort, and convenience. Built by the renowned Tricar, this unit boasts a superb open-concept kitchen, dining, and living area, complete with high-end finishes and sleek, modern design throughout. Ideal for both relaxation and entertaining, the space features a bright and airy layout, with a bonus den perfect for a home office, studio, or flex space to suit your needs. Located just minutes from downtown Guelph’s vibrant shops, restaurants, and cultural attractions, this home is also steps away from public transit for effortless commuting. The suite offers in-suite laundry for added convenience and access to incredible amenities, including social rooms, libraries for quiet reading, a fully equipped gym, and even a golf simulator for practicing your swing. Experience state-of-the-art living in one of Guelph’s most desirable neighborhoods—this is urban living at its finest! Don't miss out on the opportunity to own a home in the beautiful Edgewater community, book your private showing today! (id:51532)
Tags
| Property Summary |
|---|
| Building |
|---|
| Land |
|---|
| Level | Rooms | Dimensions |
|---|---|---|
| Main level | Den | 10'3'' x 11'3'' |
| Bedroom | 12'0'' x 9'3'' | |
| Dining room | 10'0'' x 13'3'' | |
| 5pc Bathroom | Measurements not available | |
| Primary Bedroom | 12'6'' x 9'9'' | |
| 3pc Bathroom | Measurements not available | |
| Kitchen | 9'6'' x 10'6'' | |
| Living room | 16'6'' x 12'0'' |
| Features | |||||
|---|---|---|---|---|---|
| Southern exposure | Conservation/green belt | Balcony | |||
| Paved driveway | Underground | None | |||
| Visitor Parking | Dishwasher | Dryer | |||
| Refrigerator | Stove | Washer | |||
| Microwave Built-in | Hood Fan | Central air conditioning | |||
| Exercise Centre | Guest Suite | Party Room | |||




















