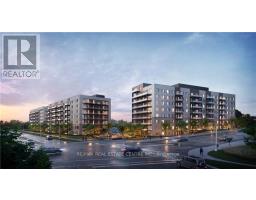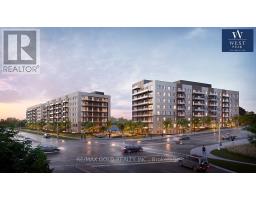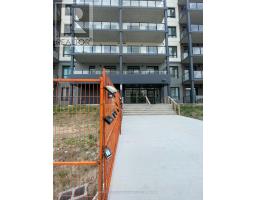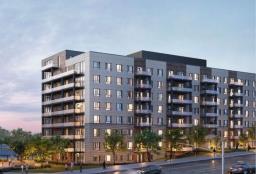1 DARBY Road Unit# A 8 - Willow West/Sugarbush/West Acres, Guelph, Ontario, CA
Address: 1 DARBY Road Unit# A, Guelph, Ontario
3 Beds3 BathsNo Data sqftStatus: Rent Views : 452
Price
$3,200
Summary Report Property
- MKT ID40627263
- Building TypeHouse
- Property TypeSingle Family
- StatusRent
- Added14 weeks ago
- Bedrooms3
- Bathrooms3
- AreaNo Data sq. ft.
- DirectionNo Data
- Added On11 Aug 2024
Property Overview
House is located in the Prime West end location, close to Costco shopping area. Its a unique LEGAL 2 Units (front and back, like semi). Offers 3 great size Bedrooms, 2.5 Bathroom, primary bedroom with an ensuite. About 2,862 sqft of living space (1,670 sqft main and second floor plus 1192 sqft in the basement). Beautiful open concept living/ dining room with cathedral ceiling & large bay window. No carpet on main. 3 Parking provided. Move-in ready! (id:51532)
Tags
| Property Summary |
|---|
Property Type
Single Family
Building Type
House
Storeys
2
Square Footage
2862 sqft
Subdivision Name
8 - Willow West/Sugarbush/West Acres
Title
Freehold
Land Size
under 1/2 acre
Built in
1989
Parking Type
Attached Garage
| Building |
|---|
Bedrooms
Above Grade
3
Bathrooms
Total
3
Partial
1
Interior Features
Appliances Included
Dishwasher, Dryer, Freezer, Refrigerator, Stove, Washer
Basement Type
Full (Partially finished)
Building Features
Features
Paved driveway
Foundation Type
Poured Concrete
Style
Detached
Architecture Style
2 Level
Square Footage
2862 sqft
Rental Equipment
Water Heater
Heating & Cooling
Cooling
Central air conditioning
Heating Type
Forced air
Utilities
Utility Sewer
Municipal sewage system
Water
Municipal water
Exterior Features
Exterior Finish
Brick, Vinyl siding
Maintenance or Condo Information
Maintenance Fees Include
Heat, Electricity
Parking
Parking Type
Attached Garage
Total Parking Spaces
3
| Land |
|---|
Other Property Information
Zoning Description
R1B
| Level | Rooms | Dimensions |
|---|---|---|
| Second level | 4pc Bathroom | Measurements not available |
| Bedroom | 11'8'' x 10'9'' | |
| Bedroom | 13'6'' x 9'9'' | |
| 4pc Bathroom | Measurements not available | |
| Primary Bedroom | 18'1'' x 11'8'' | |
| Basement | Recreation room | 22'4'' x 21'4'' |
| Utility room | 9'8'' x 29'4'' | |
| Workshop | 17'8'' x 18'2'' | |
| Main level | 2pc Bathroom | Measurements not available |
| Breakfast | 9'10'' x 6'3'' | |
| Kitchen | 7'10'' x 10'7'' | |
| Dining room | 12'4'' x 10'9'' | |
| Living room | 11'4'' x 18'7'' |
| Features | |||||
|---|---|---|---|---|---|
| Paved driveway | Attached Garage | Dishwasher | |||
| Dryer | Freezer | Refrigerator | |||
| Stove | Washer | Central air conditioning | |||






































