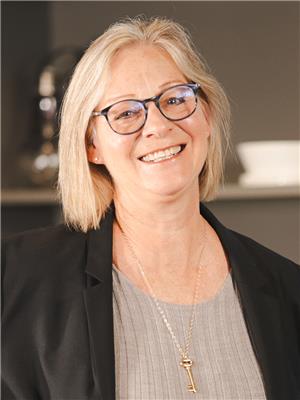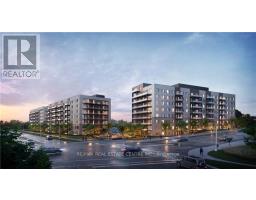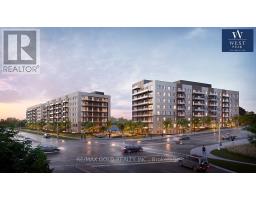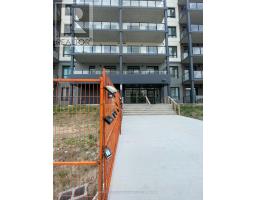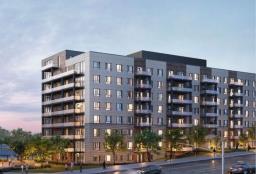11 SORA Lane 11 - Grange Road, Guelph, Ontario, CA
Address: 11 SORA Lane, Guelph, Ontario
Summary Report Property
- MKT ID40637491
- Building TypeRow / Townhouse
- Property TypeSingle Family
- StatusRent
- Added12 weeks ago
- Bedrooms3
- Bathrooms4
- AreaNo Data sq. ft.
- DirectionNo Data
- Added On27 Aug 2024
Property Overview
BRAND NEW 2 STOREY CONTEMPORARY TOWNHOME WITH FINISHED BASEMENT!! Welcome to 11 Sora Lane at Sora at the Glade. As you step into this 3 bedroom, 3.5 bath townhome you will greeted by a bright foyer leading to the living room on the main floor and into the fully finished basement. Large windows in the living room provide lots of natural light while the wide hallways and soaring 9ft ceilings throughout the main level help to create an open feeling as you move into the open-concept kitchen and breakfast room. On the second floor, you will find a large master suite, featuring a walk-in closet and private 4-piece ensuite. 2 additional generously sized bedrooms and a 4-piece bathroom can also be found on this floor. Finally, you'll find a fully finished walk-out basement with another 4-piece bath! With parks, trails, and shopping all nearby, this home is one you simply cannot miss. Great incentives currently being offered including no development charges, no additional fees and a low deposit structure! Call today to book your private viewing! End unit, only carpet is on the stairs, 2 parking spots, garage and driveway parking (id:51532)
Tags
| Property Summary |
|---|
| Building |
|---|
| Land |
|---|
| Level | Rooms | Dimensions |
|---|---|---|
| Second level | 4pc Bathroom | Measurements not available |
| Bedroom | 8'0'' x 13'2'' | |
| Bedroom | 9'0'' x 10'2'' | |
| Full bathroom | Measurements not available | |
| Primary Bedroom | 11'6'' x 12'8'' | |
| Basement | 4pc Bathroom | Measurements not available |
| Main level | Living room | 10'1'' x 15'10'' |
| 2pc Bathroom | Measurements not available | |
| Breakfast | 10'6'' x 12'8'' | |
| Kitchen | 6'8'' x 12'8'' |
| Features | |||||
|---|---|---|---|---|---|
| Cul-de-sac | Balcony | No Pet Home | |||
| Attached Garage | Central Vacuum | Dishwasher | |||
| Dryer | Microwave | Refrigerator | |||
| Stove | Water softener | Washer | |||
| Window Coverings | Central air conditioning | ||||
























